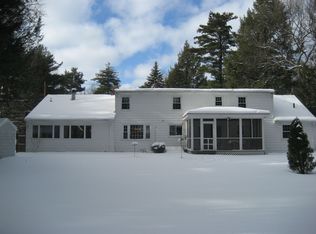Sold for $1,413,750 on 08/01/23
$1,413,750
18 Pine Needle Rd, Wayland, MA 01778
4beds
3,874sqft
Single Family Residence
Built in 1963
0.46 Acres Lot
$1,484,100 Zestimate®
$365/sqft
$6,093 Estimated rent
Home value
$1,484,100
$1.38M - $1.60M
$6,093/mo
Zestimate® history
Loading...
Owner options
Explore your selling options
What's special
Sited on nearly a half acre of private, lush grounds, this New England classic offers the perfect combination of luxury, convenience, and serenity. Located between Lake Cochituate and Dudley Pond, it is an ideal location for commuters, perfectly situated near schools, town beach, playgrounds, shopping and dining. One of the standout features of this property is the private, tranquil backyard. Nestled on a level lot, it provides a sanctuary where you can unwind and enjoy moments of relaxation. Whether you're hosting gatherings or simply enjoying some alone time, the backyard is the perfect backdrop. The best neighbors await you in this community. Friendly, welcoming, and respectful, they contribute to the overall charm and sense of belonging. Don't miss this incredible opportunity to own a truly remarkable home in an unbeatable location. Experience the lifestyle you've always dreamed of at 18 Pine Needle Road!
Zillow last checked: 8 hours ago
Listing updated: August 01, 2023 at 12:53pm
Listed by:
Peace Nguyen 617-780-5411,
Engel & Volkers Wellesley 781-591-8333
Bought with:
Peace Nguyen
Engel & Volkers Wellesley
Source: MLS PIN,MLS#: 73122294
Facts & features
Interior
Bedrooms & bathrooms
- Bedrooms: 4
- Bathrooms: 5
- Full bathrooms: 3
- 1/2 bathrooms: 2
Primary bedroom
- Features: Bathroom - Full, Walk-In Closet(s), Closet, Flooring - Wall to Wall Carpet, Double Vanity
- Level: Second
- Area: 228
- Dimensions: 19 x 12
Bedroom 2
- Features: Closet, Flooring - Hardwood
- Level: Second
- Area: 143
- Dimensions: 13 x 11
Bedroom 3
- Features: Closet, Flooring - Hardwood
- Level: Second
- Area: 182
- Dimensions: 14 x 13
Bedroom 4
- Features: Closet, Flooring - Hardwood
- Level: Second
- Area: 144
- Dimensions: 12 x 12
Primary bathroom
- Features: Yes
Bathroom 1
- Level: Second
Bathroom 2
- Level: Second
Bathroom 3
- Level: Second
Dining room
- Features: Flooring - Hardwood, Chair Rail
- Level: First
- Area: 156
- Dimensions: 13 x 12
Family room
- Features: Flooring - Wall to Wall Carpet
- Level: First
- Area: 273
- Dimensions: 21 x 13
Kitchen
- Features: Flooring - Hardwood, Pantry, Breakfast Bar / Nook, Exterior Access
- Level: First
- Area: 264
- Dimensions: 24 x 11
Living room
- Features: Flooring - Hardwood
- Level: First
- Area: 300
- Dimensions: 25 x 12
Office
- Features: Flooring - Hardwood
- Level: Second
- Area: 56
- Dimensions: 8 x 7
Heating
- Baseboard, Natural Gas
Cooling
- Central Air
Appliances
- Laundry: First Floor, Washer Hookup
Features
- Center Hall, Home Office, Bonus Room, Walk-up Attic
- Flooring: Tile, Carpet, Hardwood, Flooring - Hardwood, Flooring - Wall to Wall Carpet
- Doors: Insulated Doors
- Windows: Insulated Windows
- Has basement: No
- Number of fireplaces: 1
- Fireplace features: Living Room
Interior area
- Total structure area: 3,874
- Total interior livable area: 3,874 sqft
Property
Parking
- Total spaces: 6
- Parking features: Attached, Garage Door Opener, Paved Drive, Off Street, Paved
- Attached garage spaces: 2
- Uncovered spaces: 4
Features
- Patio & porch: Screened
- Exterior features: Porch - Screened, Rain Gutters, Storage, Professional Landscaping, Sprinkler System, Garden, Outdoor Shower
- Waterfront features: Lake/Pond, Walk to, 1/2 to 1 Mile To Beach, Beach Ownership(Public)
Lot
- Size: 0.46 Acres
- Features: Wooded, Level
Details
- Parcel number: M:47C L:033,863302
- Zoning: R20
Construction
Type & style
- Home type: SingleFamily
- Architectural style: Colonial
- Property subtype: Single Family Residence
Materials
- Frame
- Foundation: Concrete Perimeter
- Roof: Shingle
Condition
- Year built: 1963
Utilities & green energy
- Electric: Circuit Breakers, 200+ Amp Service
- Sewer: Private Sewer
- Water: Public
- Utilities for property: for Gas Range, Washer Hookup, Icemaker Connection
Green energy
- Energy efficient items: Thermostat
Community & neighborhood
Community
- Community features: Public Transportation, Shopping, Pool, Tennis Court(s), Park, Walk/Jog Trails, Golf, Medical Facility, Laundromat, Bike Path, Conservation Area, Highway Access, House of Worship, Private School, Public School, University
Location
- Region: Wayland
- Subdivision: Pine Needle Road
Price history
| Date | Event | Price |
|---|---|---|
| 8/1/2023 | Sold | $1,413,750+4.7%$365/sqft |
Source: MLS PIN #73122294 Report a problem | ||
| 6/10/2023 | Pending sale | $1,350,000$348/sqft |
Source: | ||
| 6/10/2023 | Contingent | $1,350,000$348/sqft |
Source: MLS PIN #73122294 Report a problem | ||
| 6/8/2023 | Listed for sale | $1,350,000+48.7%$348/sqft |
Source: MLS PIN #73122294 Report a problem | ||
| 12/6/2019 | Sold | $908,000-0.8%$234/sqft |
Source: Public Record Report a problem | ||
Public tax history
| Year | Property taxes | Tax assessment |
|---|---|---|
| 2025 | $19,866 +24.1% | $1,271,000 +23.2% |
| 2024 | $16,006 +4.7% | $1,031,300 +12.3% |
| 2023 | $15,285 +2.5% | $918,000 +13% |
Find assessor info on the county website
Neighborhood: 01778
Nearby schools
GreatSchools rating
- 9/10Happy Hollow SchoolGrades: K-5Distance: 0.8 mi
- 9/10Wayland Middle SchoolGrades: 6-8Distance: 0.6 mi
- 10/10Wayland High SchoolGrades: 9-12Distance: 1.1 mi
Schools provided by the listing agent
- Elementary: Buffer Zone
- Middle: Wayland
- High: Wayland
Source: MLS PIN. This data may not be complete. We recommend contacting the local school district to confirm school assignments for this home.
Get a cash offer in 3 minutes
Find out how much your home could sell for in as little as 3 minutes with a no-obligation cash offer.
Estimated market value
$1,484,100
Get a cash offer in 3 minutes
Find out how much your home could sell for in as little as 3 minutes with a no-obligation cash offer.
Estimated market value
$1,484,100
