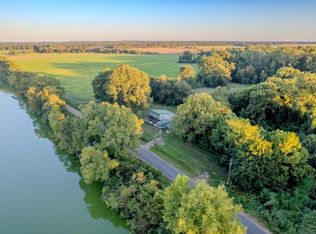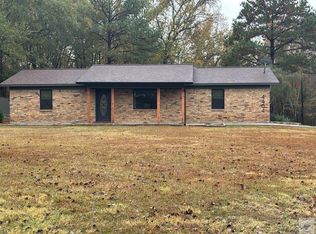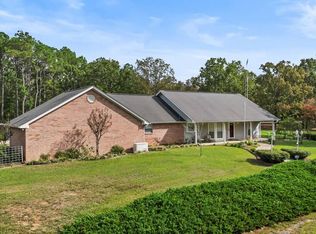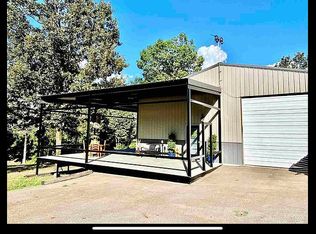Welcome to your dream home on the hill! Set on a generous 1.87 acres, this property perfectly marries country charm with the convenience of town living. Picture yourself waking up to the beauty of flowering trees, including lush pear trees and a delightful Fuji apple tree right in your backyard—what a wonderful way to start your day! As you enter through the front door, you'll be greeted by breathtaking floor-to-ceiling windows that bathe the primary living area in natural light, creating an inviting and warm atmosphere. This space also features a formal dining area, perfectly designed for sharing meals and making memories with loved ones. At the heart of this home is the beautifully remodeled kitchen, where elegance meets everyday functionality. Featuring stunning copper finishes, high-end stainless steel appliances, and a charming apron-front sink, cooking here is an absolute joy! With spectacular views to inspire you, you might just find yourself eager to clean up afterward. Imagine the convenience of soft-close cabinetry, gorgeous Corian solid surface countertops with a Roman Ogee edge, dimmable under-cabinet lighting, a retractable cookbook stand, and two ovens—this kitchen is a culinary dream come true! Explore the additional living area that flows into a versatile room, ideal for a primary bedroom on the main floor, complete with its own bathroom. Upstairs, discover another spacious primary bedroom with an ensuite and two generously sized bedrooms—space is never an issue in this home! Step out onto the balcony from the upstairs primary bedroom and let the stunning views take your breath away. With three distinct levels—the garage, main living area, and upper floor—this home truly has it all. Relax knowing this property features a brand-new roof, an efficient air conditioning system, and a modern water heater, ensuring your comfort. Don't let the chance to make this beautiful house your forever home slip away—it's ready for your family!
For sale
Price cut: $11.9K (10/24)
$378,000
18 Pine Hill Cir, Texarkana, AR 71854
4beds
3,444sqft
Est.:
Single Family Residence
Built in 1961
1.87 Acres Lot
$368,100 Zestimate®
$110/sqft
$-- HOA
What's special
Versatile roomCopper finishesCharming apron-front sinkSpacious primary bedroomBreathtaking floor-to-ceiling windowsFormal dining areaFlowering trees
- 57 days |
- 214 |
- 7 |
Zillow last checked: 8 hours ago
Listing updated: October 24, 2025 at 10:44am
Listed by:
Ashley Cooper,
Elite Realty Group 903-832-2486
Source: TMLS,MLS#: 200309
Tour with a local agent
Facts & features
Interior
Bedrooms & bathrooms
- Bedrooms: 4
- Bathrooms: 3
- Full bathrooms: 3
Rooms
- Room types: Den, Separate Formal Dining Room, Family Room, Utility Room
Bedroom
- Description: 2 Primary Bedrooms,Split Primary Bedroom
Bathroom
- Description: Shower & Tub
Dining room
- Description: Formal & Break/Bar
Kitchen
- Description: Kitchen Island
Living room
- Description: Two Living
Heating
- Central
Cooling
- Central Air, Electric
Appliances
- Included: Dishwasher, Disposal, Double Oven, Water Heater
- Laundry: Electric Dryer Hookup, Washer Hookup
Features
- High Ceilings, Paneling, Sheet Rock Walls, Ceiling Fan(s)
- Flooring: Carpet, Tile, Vinyl
- Windows: Blinds
- Has basement: No
- Number of fireplaces: 1
Interior area
- Total structure area: 3,444
- Total interior livable area: 3,444 sqft
Property
Parking
- Total spaces: 2
- Parking features: Attached, Garage Door Opener, Garage Faces Side
- Attached garage spaces: 2
Features
- Levels: Multi/Split,Three Or More
- Stories: 3
- Patio & porch: Porch
Lot
- Size: 1.87 Acres
- Features: Corner Lot
Details
- Parcel number: 5770500
Construction
Type & style
- Home type: SingleFamily
- Architectural style: Split Level
- Property subtype: Single Family Residence
Materials
- Brick, Vinyl Siding
- Foundation: Slab
- Roof: Architectural Shingles
Condition
- New construction: No
- Year built: 1961
Utilities & green energy
- Electric: Electric - REA
- Sewer: Septic Tank
- Water: Public
- Utilities for property: Gas - Summit Utilities
Community & HOA
HOA
- Has HOA: No
Location
- Region: Texarkana
Financial & listing details
- Price per square foot: $110/sqft
- Tax assessed value: $175,300
- Annual tax amount: $1,512
- Date on market: 10/14/2025
- Road surface type: Concrete
Estimated market value
$368,100
$350,000 - $387,000
$2,197/mo
Price history
Price history
| Date | Event | Price |
|---|---|---|
| 10/24/2025 | Price change | $378,000-3.1%$110/sqft |
Source: TMLS #200309 Report a problem | ||
| 10/14/2025 | Listed for sale | $389,900+1.3%$113/sqft |
Source: TMLS #200309 Report a problem | ||
| 6/21/2025 | Listing removed | $384,900$112/sqft |
Source: TMLS #116902 Report a problem | ||
| 4/26/2025 | Price change | $384,900-1.3%$112/sqft |
Source: TMLS #116902 Report a problem | ||
| 3/20/2025 | Price change | $390,000-1.3%$113/sqft |
Source: TMLS #116902 Report a problem | ||
Public tax history
Public tax history
| Year | Property taxes | Tax assessment |
|---|---|---|
| 2024 | $1,512 -4.7% | $35,060 |
| 2023 | $1,587 +2.4% | $35,060 |
| 2022 | $1,550 | $35,060 |
Find assessor info on the county website
BuyAbility℠ payment
Est. payment
$2,168/mo
Principal & interest
$1841
Property taxes
$195
Home insurance
$132
Climate risks
Neighborhood: 71854
Nearby schools
GreatSchools rating
- 3/10Arkansas High SchoolGrades: 9-12Distance: 4.5 mi
- Loading
- Loading




