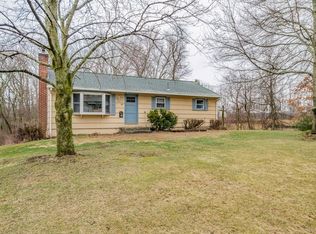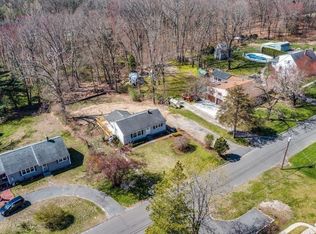Park like grounds surround this meticulously kept Cape Cod. Why go on vacation when you can sit on the beautiful patio with awning and gazebo and look out over the beautiful perennial gardens. Workshop shed has everything you need for a" man cave, she shed or playhouse". Inside this home offers first floor with hardwood floors, living room with woodburning fireplace and sliders to patio. 2 bedrooms on first floor and 2 bedrooms on the 2nd floor. 2 full baths. Heated/cooled sun room with sliders and windows to appreciate nature year around. Efficient heating/cooling system. Lower level walkout offers an exercise room and plenty of storage. Nice location on a dead end street yet minutes to MA Pike, Rte. 20 for East/West access. Enjoy the beauty and all things Wilbraham!
This property is off market, which means it's not currently listed for sale or rent on Zillow. This may be different from what's available on other websites or public sources.


