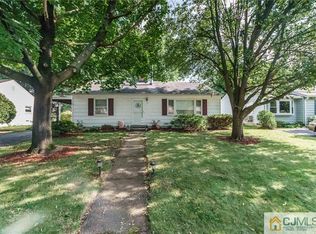Wow! Shows like a brand new home! Absolute move-in condition! Freshly painted, new flooring and clean as a whistle! Updated Kit w Granite Counters, Designer White Cabs, SS Appliances and Ceramic Floor. Main Bath recently updated. Brand new Carpet throughout. Vinyl Siding, Life Time Warranty Replacement Windows and newly Sealed Driveway. Attached Carport and Large Shed. Nice size corner property. Just a GREAT house!!!
This property is off market, which means it's not currently listed for sale or rent on Zillow. This may be different from what's available on other websites or public sources.
