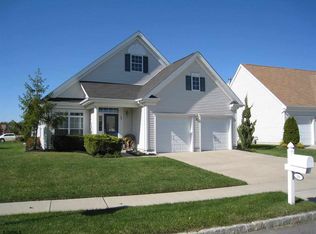This home Shines!!! Stunning Deerfield home shows like a model. Upgrades include hardwood floors, new carpet, custom paint, plantation shutters, ceiling fans, upgraded lighting, crown molding, and fireplace with built ins. The kitchen has 48" cabinets and granite counters, outside the oversized patio (30 ft) has gas grill line. California closet in both bedrooms and Jacuzzi tub. First class club house w/indoor and outdoor pool, gym, billiard room. Located just minutes to Atlantic City and Ocean City. Water to sprinklers, grass cutting included in low assoc fee
This property is off market, which means it's not currently listed for sale or rent on Zillow. This may be different from what's available on other websites or public sources.
