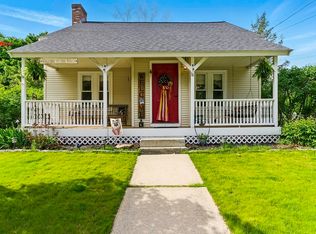You can't miss this fabulous Colonial Home! Many renovations with style and good taste. The open floor plan downstairs gives a charming and comfortable environment where the whole family can gather. The updates include painting with beautiful choices of walls colors, granite counters, the gorgeous island, the stainless steel appliances, the recess lightnings, bathrooms totally redone with ceramic floors, and the hardwood floors for the finishing touch. Other updates are (house): new roof, doors and windows; (garage): new roof, siding, doors, windows. Huge garage for 4 cars with potential to build above it.
This property is off market, which means it's not currently listed for sale or rent on Zillow. This may be different from what's available on other websites or public sources.
