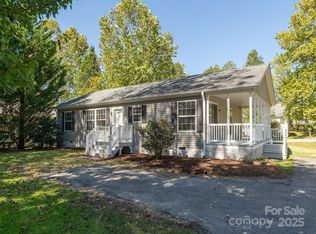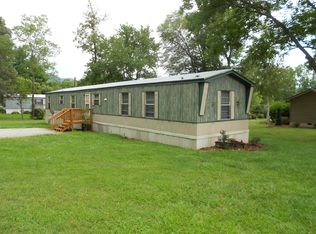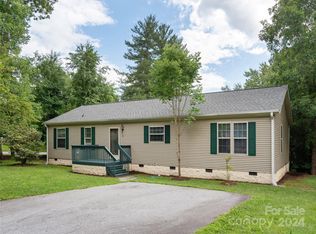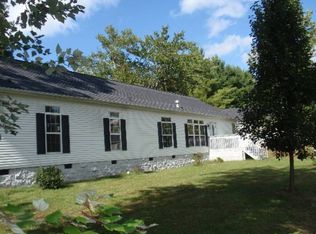Closed
$292,500
18 Philips Ct, Fletcher, NC 28732
3beds
1,650sqft
Manufactured Home
Built in 2005
0.22 Acres Lot
$289,600 Zestimate®
$177/sqft
$2,493 Estimated rent
Home value
$289,600
$261,000 - $321,000
$2,493/mo
Zestimate® history
Loading...
Owner options
Explore your selling options
What's special
This single-level home features 3 bedrooms and 2 bathrooms, with a split bedroom plan for added privacy. The spacious kitchen includes an island for extra counter space and storage. The large great room includes a cozy fireplace, perfect for relaxing and entertaining guests. The level lot provides easy access and room for outdoor activities. Located just minutes away from shopping, dining, and breweries, this home offers convenience and comfort in a desirable location. Seller is offering up to $1,000.00 home warranty with acceptable offer. Home has 2 x 6 exterior wall construction and has been HUD approved (structurally) by Pressley Engineering, PLLC. Letter available upon request.
Zillow last checked: 8 hours ago
Listing updated: September 11, 2025 at 12:36pm
Listing Provided by:
Lee Stepp lee.stepp@allentate.com,
Howard Hanna Beverly-Hanks
Bought with:
Matt Leicht
Nexus Realty LLC
Source: Canopy MLS as distributed by MLS GRID,MLS#: 4223931
Facts & features
Interior
Bedrooms & bathrooms
- Bedrooms: 3
- Bathrooms: 2
- Full bathrooms: 2
- Main level bedrooms: 3
Primary bedroom
- Level: Main
Bedroom s
- Level: Main
Bedroom s
- Level: Main
Bathroom full
- Level: Main
Bathroom full
- Level: Main
Great room
- Level: Main
Kitchen
- Level: Main
Laundry
- Level: Main
Heating
- Heat Pump
Cooling
- Heat Pump
Appliances
- Included: Dishwasher, Electric Oven, Electric Water Heater, Microwave, Refrigerator
- Laundry: Laundry Room
Features
- Flooring: Carpet, Laminate, Vinyl
- Has basement: No
- Fireplace features: Gas Vented, Great Room, Propane
Interior area
- Total structure area: 1,650
- Total interior livable area: 1,650 sqft
- Finished area above ground: 1,650
- Finished area below ground: 0
Property
Parking
- Parking features: Driveway
- Has uncovered spaces: Yes
Features
- Levels: One
- Stories: 1
- Patio & porch: Deck
Lot
- Size: 0.22 Acres
- Features: Level, Paved
Details
- Parcel number: 9663629225/1009824
- Zoning: R-3
- Special conditions: Standard
- Other equipment: Fuel Tank(s)
Construction
Type & style
- Home type: MobileManufactured
- Property subtype: Manufactured Home
Materials
- Vinyl
- Foundation: Crawl Space
- Roof: Shingle
Condition
- New construction: No
- Year built: 2005
Details
- Builder model: ES Foxwood LE / Serial# 59446ABF
- Builder name: Fairmont Homes
Utilities & green energy
- Sewer: Public Sewer
- Water: City
Community & neighborhood
Location
- Region: Fletcher
- Subdivision: None
Other
Other facts
- Listing terms: Cash,Conventional
- Road surface type: Asphalt, Paved
Price history
| Date | Event | Price |
|---|---|---|
| 9/11/2025 | Sold | $292,500-2.5%$177/sqft |
Source: | ||
| 6/18/2025 | Price change | $300,000-3.2%$182/sqft |
Source: | ||
| 5/7/2025 | Price change | $310,000-3.1%$188/sqft |
Source: | ||
| 2/21/2025 | Listed for sale | $320,000$194/sqft |
Source: | ||
| 8/12/2018 | Listing removed | $1,150$1/sqft |
Source: WNC Mountain Properties,LLC | ||
Public tax history
| Year | Property taxes | Tax assessment |
|---|---|---|
| 2024 | $686 | $159,200 |
| 2023 | $686 +9.4% | $159,200 +42.4% |
| 2022 | $627 | $111,800 |
Find assessor info on the county website
Neighborhood: 28732
Nearby schools
GreatSchools rating
- 6/10Fletcher ElementaryGrades: PK-5Distance: 2.5 mi
- 6/10Apple Valley MiddleGrades: 6-8Distance: 6 mi
- 7/10North Henderson HighGrades: 9-12Distance: 6 mi
Schools provided by the listing agent
- Elementary: Fletcher
- Middle: Apple Valley
- High: North Henderson
Source: Canopy MLS as distributed by MLS GRID. This data may not be complete. We recommend contacting the local school district to confirm school assignments for this home.
Get a cash offer in 3 minutes
Find out how much your home could sell for in as little as 3 minutes with a no-obligation cash offer.
Estimated market value
$289,600
Get a cash offer in 3 minutes
Find out how much your home could sell for in as little as 3 minutes with a no-obligation cash offer.
Estimated market value
$289,600



