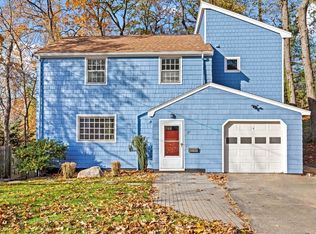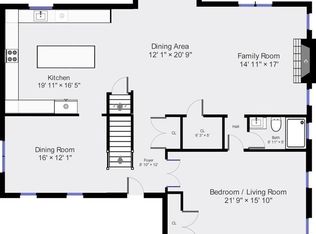Sold for $1,700,000 on 07/21/23
$1,700,000
18 Philip Rd, Lexington, MA 02421
4beds
3,428sqft
Single Family Residence
Built in 1972
0.38 Acres Lot
$1,926,500 Zestimate®
$496/sqft
$6,313 Estimated rent
Home value
$1,926,500
$1.77M - $2.10M
$6,313/mo
Zestimate® history
Loading...
Owner options
Explore your selling options
What's special
MAGNIFICENT FRENCH STYLE COLONIAL boasting new kitchen and baths updated with today's discerning buyer in mind! This Builder's own home is proudly sited among other grand homes, on a beautiful tree lined street, with sidewalks and great walkability to elementary school and conservation. Upon entering the front door you are greeted by a spacious foyer, formal living room and dining room, exceptionally large first floor family room connected to the new stainless and quartz gourmet eat-in kitchen and a first floor study with built-ins. The second floor has a spacious master suite, walk in closet and new steam bath, with three additional generously sized bedrooms and a newer bathroom. The lower level has just been finished with a recreational room and full bathroom. Fresh paint and newly finished hardwood floors throughout. Desirable Follen Hill location with accessibility to all major routes!
Zillow last checked: 8 hours ago
Listing updated: July 25, 2023 at 11:31am
Listed by:
Kristin M. Brown 781-389-0893,
Coldwell Banker Realty - Lexington 781-862-2600,
Amie Pettengill 781-962-0344
Bought with:
Josh E. Santana
MA Properties
Source: MLS PIN,MLS#: 73104108
Facts & features
Interior
Bedrooms & bathrooms
- Bedrooms: 4
- Bathrooms: 4
- Full bathrooms: 3
- 1/2 bathrooms: 1
Primary bedroom
- Features: Bathroom - Full, Walk-In Closet(s), Flooring - Hardwood
- Level: Second
- Area: 382.25
- Dimensions: 27.5 x 13.9
Bedroom 2
- Features: Closet, Flooring - Hardwood
- Level: Second
- Area: 224.68
- Dimensions: 16.4 x 13.7
Bedroom 3
- Features: Closet, Flooring - Hardwood
- Level: Second
- Area: 293.46
- Dimensions: 20.1 x 14.6
Bedroom 4
- Features: Closet, Flooring - Hardwood
- Level: Second
- Area: 123
- Dimensions: 12.3 x 10
Primary bathroom
- Features: Yes
Bathroom 1
- Features: Bathroom - Full, Flooring - Stone/Ceramic Tile, Countertops - Stone/Granite/Solid
- Level: Second
- Area: 69
- Dimensions: 10 x 6.9
Bathroom 2
- Features: Flooring - Stone/Ceramic Tile, Countertops - Stone/Granite/Solid
- Level: First
- Area: 46.72
- Dimensions: 7.3 x 6.4
Bathroom 3
- Features: Bathroom - Full, Flooring - Stone/Ceramic Tile, Countertops - Stone/Granite/Solid
- Level: Second
- Area: 103.66
- Dimensions: 14.2 x 7.3
Dining room
- Features: Closet/Cabinets - Custom Built, Flooring - Hardwood
- Level: First
- Area: 223.04
- Dimensions: 16.4 x 13.6
Family room
- Features: Flooring - Hardwood
- Level: First
- Area: 242.52
- Dimensions: 17.2 x 14.1
Kitchen
- Features: Flooring - Hardwood, Countertops - Stone/Granite/Solid, Kitchen Island, Breakfast Bar / Nook, Recessed Lighting, Stainless Steel Appliances
- Level: First
- Area: 379.35
- Dimensions: 28.1 x 13.5
Living room
- Features: Flooring - Hardwood
- Level: First
- Area: 276.12
- Dimensions: 17.7 x 15.6
Office
- Features: Closet/Cabinets - Custom Built, Flooring - Hardwood
- Level: First
- Area: 149.76
- Dimensions: 15.6 x 9.6
Heating
- Natural Gas
Cooling
- Central Air
Appliances
- Laundry: First Floor
Features
- Closet/Cabinets - Custom Built, Home Office, Foyer, Play Room, Mud Room, Bathroom
- Flooring: Tile, Carpet, Hardwood, Wood Laminate, Flooring - Hardwood, Laminate, Flooring - Stone/Ceramic Tile
- Doors: Insulated Doors
- Windows: Insulated Windows
- Basement: Full,Partially Finished
- Number of fireplaces: 1
- Fireplace features: Family Room
Interior area
- Total structure area: 3,428
- Total interior livable area: 3,428 sqft
Property
Parking
- Total spaces: 10
- Parking features: Attached, Paved Drive, Paved
- Attached garage spaces: 2
- Uncovered spaces: 8
Features
- Patio & porch: Deck, Patio
- Exterior features: Deck, Patio, Professional Landscaping, Stone Wall
- Frontage length: 120.00
Lot
- Size: 0.38 Acres
- Features: Easements, Gentle Sloping
Details
- Parcel number: 548775
- Zoning: RS
Construction
Type & style
- Home type: SingleFamily
- Architectural style: Colonial,Contemporary,French Colonial
- Property subtype: Single Family Residence
Materials
- Frame
- Foundation: Concrete Perimeter
- Roof: Shingle
Condition
- Year built: 1972
Utilities & green energy
- Electric: 200+ Amp Service
- Sewer: Public Sewer
- Water: Public
- Utilities for property: for Gas Range
Green energy
- Energy efficient items: Thermostat
Community & neighborhood
Security
- Security features: Security System
Community
- Community features: Public Transportation, Walk/Jog Trails, Golf, Medical Facility, Bike Path, Conservation Area, Highway Access, House of Worship, Private School, Public School, Sidewalks
Location
- Region: Lexington
- Subdivision: Follen Hill
Other
Other facts
- Listing terms: Contract
Price history
| Date | Event | Price |
|---|---|---|
| 7/21/2023 | Sold | $1,700,000-5.5%$496/sqft |
Source: MLS PIN #73104108 Report a problem | ||
| 5/23/2023 | Price change | $1,798,000-5.3%$525/sqft |
Source: MLS PIN #73104108 Report a problem | ||
| 4/27/2023 | Listed for sale | $1,898,000$554/sqft |
Source: MLS PIN #73104108 Report a problem | ||
Public tax history
| Year | Property taxes | Tax assessment |
|---|---|---|
| 2025 | $19,201 +2.2% | $1,570,000 +2.3% |
| 2024 | $18,792 +6.1% | $1,534,000 +12.6% |
| 2023 | $17,706 +9.5% | $1,362,000 +16.2% |
Find assessor info on the county website
Neighborhood: 02421
Nearby schools
GreatSchools rating
- 9/10Bowman Elementary SchoolGrades: K-5Distance: 0.1 mi
- 9/10Jonas Clarke Middle SchoolGrades: 6-8Distance: 0.8 mi
- 10/10Lexington High SchoolGrades: 9-12Distance: 1.6 mi
Schools provided by the listing agent
- Elementary: Bowman
- Middle: Clarke
- High: Lexington High
Source: MLS PIN. This data may not be complete. We recommend contacting the local school district to confirm school assignments for this home.
Get a cash offer in 3 minutes
Find out how much your home could sell for in as little as 3 minutes with a no-obligation cash offer.
Estimated market value
$1,926,500
Get a cash offer in 3 minutes
Find out how much your home could sell for in as little as 3 minutes with a no-obligation cash offer.
Estimated market value
$1,926,500

