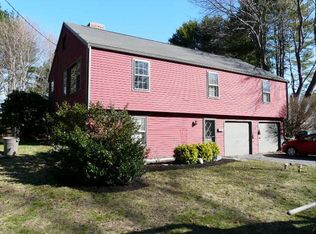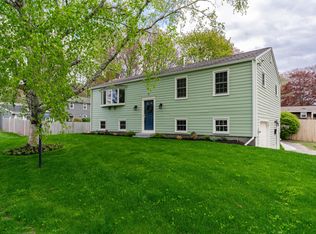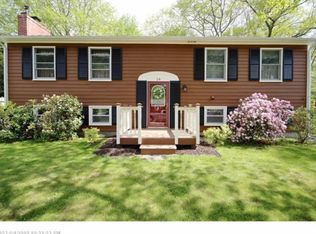Closed
$640,000
18 Philip Road, Cape Elizabeth, ME 04107
3beds
1,655sqft
Single Family Residence
Built in 1960
0.27 Acres Lot
$663,800 Zestimate®
$387/sqft
$3,132 Estimated rent
Home value
$663,800
$604,000 - $724,000
$3,132/mo
Zestimate® history
Loading...
Owner options
Explore your selling options
What's special
This beautifully renovated ranch home is located in the desirable Brentwood neighborhood. The bright and spacious eat-in kitchen features white cabinetry, an island with seating, stainless steel appliances, and quartz countertops. The primary suite includes a fully renovated bath with a walk-in tiled shower, double vanity, and convenient in-suite laundry. Two additional guest bedrooms share a full bath. The inviting living room features a two-sided wood-burning fireplace and oak hardwood flooring throughout the main level. There is additional finished space in the basement, complete with a second fireplace, offering the perfect spot for a family room, home gym, or playroom. The fully fenced-in backyard is ideal for entertaining offering a newly constructed deck and stone patio with firepit. The property also includes a 1-car attached garage. Other updates include heat pumps for heating/cooling, energy efficient gas hot water system, and radiant heat. Conveniently located just minutes from the center of town, with easy access to schools, shopping, dining, and downtown Portland.
Zillow last checked: 8 hours ago
Listing updated: December 09, 2024 at 06:59am
Listed by:
Town & Shore Real Estate 207-773-0262
Bought with:
Legacy Properties Sotheby's International Realty
Source: Maine Listings,MLS#: 1609184
Facts & features
Interior
Bedrooms & bathrooms
- Bedrooms: 3
- Bathrooms: 2
- Full bathrooms: 2
Primary bedroom
- Features: Closet, Double Vanity, Full Bath, Laundry/Laundry Hook-up, Separate Shower, Suite, Walk-In Closet(s)
- Level: First
Bedroom 1
- Features: Closet
- Level: First
Bedroom 2
- Features: Closet
- Level: First
Dining room
- Features: Dining Area, Informal
- Level: First
Family room
- Features: Wood Burning Fireplace
- Level: Basement
Kitchen
- Features: Eat-in Kitchen, Kitchen Island
- Level: First
Living room
- Features: Wood Burning Fireplace
- Level: First
Heating
- Baseboard, Forced Air, Zoned, Radiant
Cooling
- Heat Pump
Appliances
- Included: Dishwasher, Dryer, Microwave, Electric Range, Refrigerator, Washer
Features
- 1st Floor Primary Bedroom w/Bath, One-Floor Living, Shower, Primary Bedroom w/Bath
- Flooring: Laminate, Tile, Wood
- Basement: Bulkhead,Finished,Full
- Number of fireplaces: 2
Interior area
- Total structure area: 1,655
- Total interior livable area: 1,655 sqft
- Finished area above ground: 1,223
- Finished area below ground: 432
Property
Parking
- Total spaces: 1
- Parking features: Paved, 1 - 4 Spaces, Garage Door Opener
- Attached garage spaces: 1
Features
- Patio & porch: Deck, Patio
Lot
- Size: 0.27 Acres
- Features: Near Golf Course, Near Public Beach, Near Shopping, Near Town, Neighborhood, Level
Details
- Additional structures: Shed(s)
- Parcel number: CAPEU22021000000
- Zoning: RC
- Other equipment: Central Vacuum
Construction
Type & style
- Home type: SingleFamily
- Architectural style: Ranch
- Property subtype: Single Family Residence
Materials
- Wood Frame, Shingle Siding, Wood Siding
- Roof: Fiberglass,Shingle
Condition
- Year built: 1960
Utilities & green energy
- Electric: Circuit Breakers
- Sewer: Public Sewer
- Water: Public
Community & neighborhood
Location
- Region: Cape Elizabeth
Price history
| Date | Event | Price |
|---|---|---|
| 12/6/2024 | Sold | $640,000$387/sqft |
Source: | ||
| 11/12/2024 | Pending sale | $640,000$387/sqft |
Source: | ||
| 11/12/2024 | Listed for sale | $640,000+113.4%$387/sqft |
Source: | ||
| 1/26/2018 | Sold | $299,900$181/sqft |
Source: | ||
| 12/23/2017 | Pending sale | $299,900$181/sqft |
Source: RE/MAX OCEANSIDE #1333331 | ||
Public tax history
| Year | Property taxes | Tax assessment |
|---|---|---|
| 2024 | $11,094 | $496,600 |
| 2023 | $11,094 +121.7% | $496,600 +109.9% |
| 2022 | $5,004 +4.4% | $236,600 |
Find assessor info on the county website
Neighborhood: 04107
Nearby schools
GreatSchools rating
- 10/10Pond Cove Elementary SchoolGrades: K-4Distance: 0.2 mi
- 10/10Cape Elizabeth Middle SchoolGrades: 5-8Distance: 0.3 mi
- 10/10Cape Elizabeth High SchoolGrades: 9-12Distance: 0.5 mi

Get pre-qualified for a loan
At Zillow Home Loans, we can pre-qualify you in as little as 5 minutes with no impact to your credit score.An equal housing lender. NMLS #10287.


