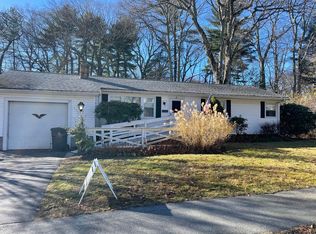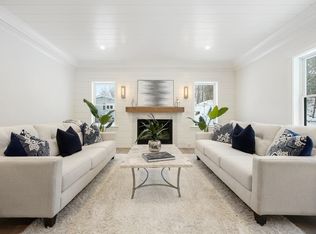This home has everything you've been looking for. Hardwood floors, pretty Kitchen, renovated full Bath, Master Bedroom with Half Bath, gorgeous carpeted Sunroom, spacious and sunny Bedrooms, statement Fireplace, vaulted ceilings, handy Workshop, lower level Office and Family Room. Behind the scenes is a new roof, new chimney cap, newer windows and hot water heater, 200 amp service and a convenient Mud Room with W/D off the Garage.. The yard is perfect - flat lawn to enjoy and woodlands to watch over from the Sunroom and Deck. There is a newer large shed in the backyard as well, perfect for lawn equipment, or convert to a private getaway space. To round out the package, the location can't be beat. On the Wellesley line in a beautiful and quiet neighborhood, yet minutes to Route 9, the Mass Pike, I-95, just 15 miles to Downtown Boston and with multiple commuter rail options in the area.. Don't miss this.
This property is off market, which means it's not currently listed for sale or rent on Zillow. This may be different from what's available on other websites or public sources.

