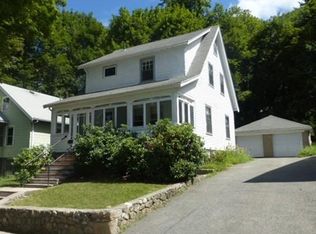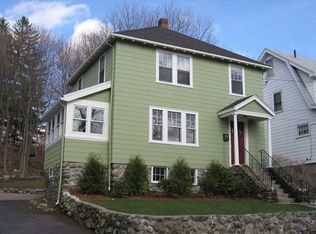Reimagined & reconstructed in 2022, this 3-bed, 2 1/2 bath with a modern farmhouse vibe is a welcome alternative to typical new builds! Rightsized, with designer touches & fine finishes throughout, the main level offers a 1st floor primary bedroom w/ luxe tiled bath & spacious walk-in, and a stunning open plan kitchen/dining/living area with gas fireplace & sliders to a mahogany deck for BBQs and leafy backyard. Stash your gear in the custom mudroom w/ built-ins or stay dry entering via the garage.1st fl rounds out w/ 1/2 bath & laundry; upstairs find 2 roomy bedrooms + a beautiful skylit tiled bath. Lower level is ideal for family room, home office or possible 4th bedroom. Anderson windows, Hardie plank siding, 40-year roof, 200-amp electrical, heat/central air, spray foam insulation, hardwood flooring, new plumbing. Garage under, plus driveway parking. Private backyard. Rare new construction at a reasonable price, in a centrally located neighborhood!
This property is off market, which means it's not currently listed for sale or rent on Zillow. This may be different from what's available on other websites or public sources.

