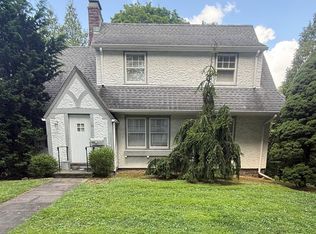Sold for $4,700,000
$4,700,000
18 Perryridge Rd, Greenwich, CT 06830
5beds
5,300sqft
Residential, Single Family Residence
Built in 2011
8,276.4 Square Feet Lot
$5,012,300 Zestimate®
$887/sqft
$7,987 Estimated rent
Home value
$5,012,300
$4.46M - $5.61M
$7,987/mo
Zestimate® history
Loading...
Owner options
Explore your selling options
What's special
Rare near town customized & updated luxury 5bd, 5.2bth residence located on picturesque tree lined lane. 5300+/- sf has flexible floor plan for extended family or as an exceptional condo alternative w/3fl elevator. Covered front porch w/hanging swing bench beckons relaxation. Dramatic entrance has winding staircase, setting the tone for exquisite 2012 HOBI Award winning home. Perfect blend of classic look w/tasteful modern elegance. Beautifully proportioned principal rooms, oversized windows & French doors stream an abundance of natural light to create sense of calm throughout. Fully finished versatile walk out LL. High setting & extensive landscape create unusual in-town privacy accentuated by 900sf patio, outdoor fpl & grill station. Dog run & veg garden complete this carefree property.
Zillow last checked: 8 hours ago
Listing updated: January 02, 2025 at 07:37am
Listed by:
John McAtee 203-912-3787,
Coldwell Banker Realty
Bought with:
Arielle McGregor, RES.0818127
Houlihan Lawrence
Source: Greenwich MLS, Inc.,MLS#: 120813
Facts & features
Interior
Bedrooms & bathrooms
- Bedrooms: 5
- Bathrooms: 7
- Full bathrooms: 5
- 1/2 bathrooms: 2
Heating
- Natural Gas, Hydro-Air
Cooling
- Central Air
Appliances
- Laundry: Laundry Room
Features
- Eat-in Kitchen, Wired for Data, Central Vacuum, Elevator
- Basement: Finished
- Number of fireplaces: 4
Interior area
- Total structure area: 5,300
- Total interior livable area: 5,300 sqft
Property
Parking
- Total spaces: 2
- Parking features: Garage
- Garage spaces: 2
Features
- Patio & porch: Terrace
- Exterior features: Balcony
- Has spa: Yes
- Spa features: Bath
Lot
- Size: 8,276 sqft
- Features: Level
Details
- Parcel number: 071015/S
- Zoning: R-7
Construction
Type & style
- Home type: SingleFamily
- Property subtype: Residential, Single Family Residence
Materials
- Shingle Siding, Brick
- Roof: Asphalt
Condition
- Year built: 2011
- Major remodel year: 2015
Utilities & green energy
- Water: Public
Community & neighborhood
Location
- Region: Greenwich
Price history
| Date | Event | Price |
|---|---|---|
| 10/4/2024 | Sold | $4,700,000+9.9%$887/sqft |
Source: | ||
| 7/15/2024 | Pending sale | $4,275,000$807/sqft |
Source: | ||
| 6/25/2024 | Contingent | $4,275,000$807/sqft |
Source: | ||
| 6/17/2024 | Listed for sale | $4,275,000+29.5%$807/sqft |
Source: | ||
| 1/30/2015 | Sold | $3,300,000+149.1%$623/sqft |
Source: | ||
Public tax history
| Year | Property taxes | Tax assessment |
|---|---|---|
| 2025 | $25,054 +9.2% | $2,027,200 +5.5% |
| 2024 | $22,943 +2.6% | $1,922,130 |
| 2023 | $22,366 +0.9% | $1,922,130 |
Find assessor info on the county website
Neighborhood: 06830
Nearby schools
GreatSchools rating
- 9/10North Street SchoolGrades: PK-5Distance: 1.5 mi
- 8/10Central Middle SchoolGrades: 6-8Distance: 1.5 mi
- 10/10Greenwich High SchoolGrades: 9-12Distance: 0.9 mi
Schools provided by the listing agent
- Elementary: North Street
- Middle: Central
Source: Greenwich MLS, Inc.. This data may not be complete. We recommend contacting the local school district to confirm school assignments for this home.
Sell for more on Zillow
Get a Zillow Showcase℠ listing at no additional cost and you could sell for .
$5,012,300
2% more+$100K
With Zillow Showcase(estimated)$5,112,546
