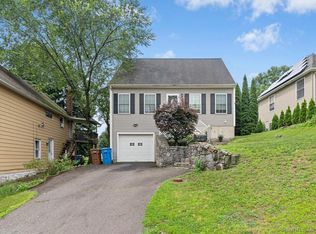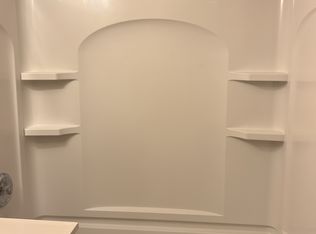similar to the picture can customize the way you would like large rooms custom kitchen with granite counters and a large island area for kitchen table formal dining room Great size family room with a gas fireplace upstairs three bedrooms with walk-in closets and a master suite with large bath hardwood thru-out home and generous moldings make an appointment to see plans please note:NEW DESIGN FOR THIS HOUSE MUST SEE PLANS Note: energy Saving form insulation in homes a planned unit development with only 20 homes
This property is off market, which means it's not currently listed for sale or rent on Zillow. This may be different from what's available on other websites or public sources.


