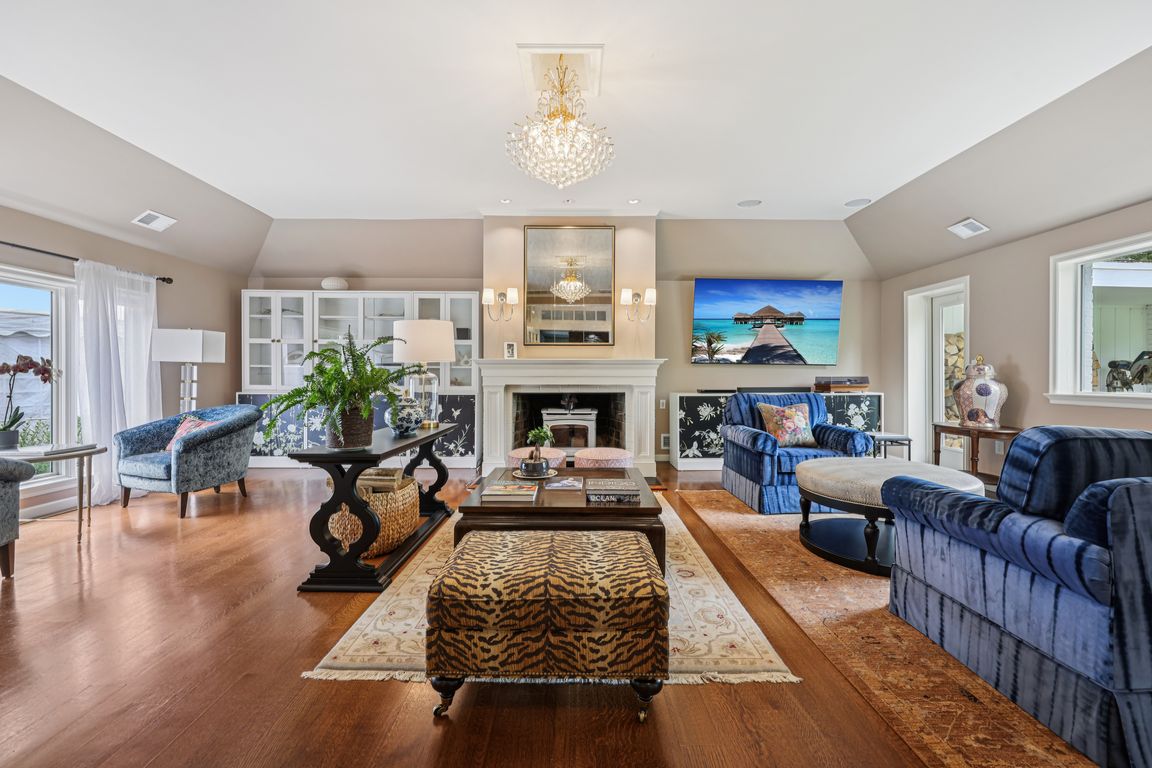
ActivePrice cut: $50K (8/20)
$1,299,000
4beds
4,700sqft
18 Pepperidge Tree Ter, Kinnelon Boro, NJ 07405
4beds
4,700sqft
Single family residence
Built in 1957
5.48 Acres
2 Attached garage spaces
$276 price/sqft
What's special
Saltwater poolModern cabinetryLuxurious finishesHeated towel rackMarble islandBeautifully landscaped yardToto bidet
Welcome to Your Dream Home at 18 Pepperidge Tree Terrace, Kinnelon, NJ. nestled in the Smoke Rise community, this elegant Country French Ranch home is perfect for a thriving family. Situated on a spacious cul-de-sac double lot, Inside, you'll find a bright atmosphere filled with natural light and luxurious ...
- 142 days |
- 1,712 |
- 49 |
Source: GSMLS,MLS#: 3970566
Travel times
Family Room
Kitchen
Primary Bedroom
Zillow last checked: 8 hours ago
Listing updated: August 20, 2025 at 03:32am
Listed by:
Ronnie Glomb 855-600-2465,
Your Town Realty
Source: GSMLS,MLS#: 3970566
Facts & features
Interior
Bedrooms & bathrooms
- Bedrooms: 4
- Bathrooms: 3
- Full bathrooms: 2
- 1/2 bathrooms: 1
Primary bedroom
- Description: 1st Floor, Dressing Room, Full Bath, Walk-In Closet
Bedroom 1
- Area: 234
- Dimensions: 18 x 13
Bedroom 2
- Area: 168
- Dimensions: 14 x 12
Bedroom 3
- Level: Ground
- Area: 180
- Dimensions: 15 x 12
Bedroom 4
- Level: Ground
- Area: 234
- Dimensions: 18 x 13
Primary bathroom
- Features: Bidet, Stall Shower, Steam
Dining room
- Features: Formal Dining Room
- Level: Ground
- Area: 208
- Dimensions: 16 x 13
Family room
- Level: Ground
- Area: 567
- Dimensions: 27 x 21
Kitchen
- Features: Kitchen Island, Eat-in Kitchen, Pantry, Separate Dining Area
- Level: Ground
- Area: 350
- Dimensions: 25 x 14
Living room
- Level: Ground
- Area: 360
- Dimensions: 24 x 15
Basement
- Features: SeeRem, Utility
Heating
- 2 Units, Gas-Propane Owned
Cooling
- 2 Units, Attic Fan, Central Air, Zoned
Appliances
- Included: Carbon Monoxide Detector, Dishwasher, Generator-Built-In, Kitchen Exhaust Fan, Range/Oven-Gas, Refrigerator, Self Cleaning Oven, Washer/Dryer Stacked, Gas Water Heater
Features
- Breakfast
- Flooring: Marble, Stone, Tile, Wood
- Windows: Thermal Windows/Doors
- Basement: Yes,Partial
- Number of fireplaces: 3
- Fireplace features: Bedroom 4, Family Room, Library, Living Room, Wood Burning, Wood Stove-Freestanding
Interior area
- Total structure area: 4,700
- Total interior livable area: 4,700 sqft
Property
Parking
- Total spaces: 12
- Parking features: 2 Car Width, Additional Parking, Asphalt, Off Street, See Remarks, Attached Garage
- Attached garage spaces: 2
- Uncovered spaces: 12
Features
- Patio & porch: Patio
- Exterior features: Barbecue, Dog Run
- Has private pool: Yes
- Pool features: Outdoor Pool, Gunite, Heated, In Ground
- Fencing: Privacy,Wood
- Has view: Yes
- View description: Mountain(s)
- Waterfront features: Lake Privileges
Lot
- Size: 5.48 Acres
- Dimensions: 5.48 AC
- Features: Backs to Park Land, Cul-De-Sac, Wooded
Details
- Parcel number: 2315119010000001220000
- Other equipment: Generator-Built-In
Construction
Type & style
- Home type: SingleFamily
- Architectural style: Expanded Ranch
- Property subtype: Single Family Residence
Materials
- Brick
- Roof: Imitation Slate
Condition
- Year built: 1957
- Major remodel year: 1980
Utilities & green energy
- Gas: Gas-Propane
- Sewer: Septic 5+ Bedroom Town Verified
- Water: Well
- Utilities for property: Underground Utilities, Propane, Cable Connected, Fiber Optic Available, Garbage Included
Community & HOA
Community
- Features: Storage
- Security: Carbon Monoxide Detector
HOA
- Services included: Trash
Location
- Region: Kinnelon
Financial & listing details
- Price per square foot: $276/sqft
- Tax assessed value: $833,100
- Annual tax amount: $24,134
- Date on market: 6/19/2025
- Ownership type: Fee Simple