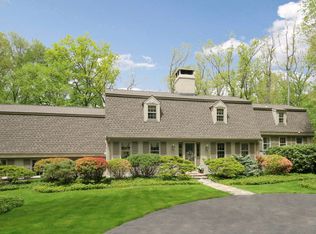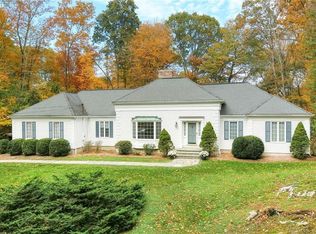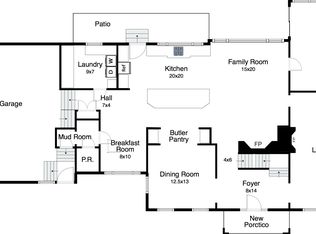Fabulous sprawling European style home with a storybook feel - complete w/ brick & shingle exterior & diamond paned windows! This gorgeous country home sits majestically on two acres & offers room for everyone, boasting 4/5 bedrooms PLUS bonus room and finished walk out basement! The expansive living & dining room flow beautifully into each other, both enjoying large picture windows overlooking the bucolic property. The eat-in kitchen boasts a sit-down center island, granite counters, a deep, sunny window above the sink & sliders to the rear patio! Opening onto the kitchen is a fabulous family room w/ fireplace, built-ins & a wall of windows opening to a light-filled sunroom w/ access to both rear deck & patio. There is also a main level master bedroom w/ multiple closets, a full bath and french doors opening to private deck. Rounding out the main level is an office w/ built-ins, a guest bedroom and convenient laundry/mud room located immediately off the kitchen & attached 2 car garage. Upstairs are 2/3 more bedrooms with a jack & jill bath as well as an oversized Bonus/office/studio space that can convert to an upper level master. Finished, walkout lower level provides play space galore w/ room for game tables, multiple seating, & has full bath! This private property sits on a scenic road in southern Ridgefield just minutes from town and just yards from the coveted Weir Farm with 60 acres of rolling hills, fields & hiking. A magical place to call home!!
This property is off market, which means it's not currently listed for sale or rent on Zillow. This may be different from what's available on other websites or public sources.


