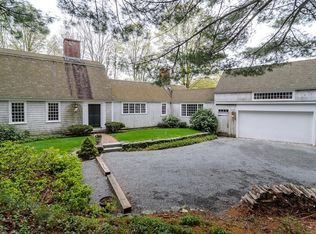Sold for $1,180,000
$1,180,000
18 Peckham Hill Rd, Sherborn, MA 01770
4beds
2,648sqft
Single Family Residence
Built in 1968
1.05 Acres Lot
$1,265,500 Zestimate®
$446/sqft
$4,890 Estimated rent
Home value
$1,265,500
$1.19M - $1.37M
$4,890/mo
Zestimate® history
Loading...
Owner options
Explore your selling options
What's special
ATTENTION BUYERS: Presenting a much admired, METICULOUSLY MAINTAINED, move-in ready 4 bedroom colonial set down a long driveway on quiet CUL-DE-SAC in favorite east side Sherborn neighborhood for < $900,000! This beautifully landscaped property w/mature gardens, trees & charming stone walls offers the best of both worlds: privacy & the conveniences/fun of being in a neighborhood! Create your dream home with a few updates in this coveted location close to town, schools, trails & Farm Pond. Highlights include: newer windows, hardwood floors throughout, central A/C, new septic system, nicely renovated eat-in kitchen, 4 season sunroom w/cathedral ceiling & access to large deck overlooking beautiful backyard; large front to back living room, family room w/built-ins & fireplace, dining room w/built-ins, 1st floor laundry room, large primary suite w/walk-in closets & bath, 2 car garage & lower level w/plenty of room for play, storage & systems. Showings start Friday at OH 3:30-5:30, COME SEE!
Zillow last checked: 8 hours ago
Listing updated: August 08, 2023 at 11:43am
Listed by:
Laura Mastrobuono 508-423-5980,
Compass 781-365-9954
Bought with:
Heidi Sharry
Compass
Source: MLS PIN,MLS#: 73111684
Facts & features
Interior
Bedrooms & bathrooms
- Bedrooms: 4
- Bathrooms: 3
- Full bathrooms: 2
- 1/2 bathrooms: 1
Primary bedroom
- Features: Bathroom - Full, Walk-In Closet(s), Flooring - Hardwood
- Level: Second
Bedroom 2
- Features: Flooring - Hardwood
- Level: Second
Bedroom 3
- Features: Flooring - Hardwood
- Level: Second
Bedroom 4
- Features: Flooring - Hardwood
- Level: Second
Primary bathroom
- Features: Yes
Bathroom 1
- Features: Bathroom - Half, Flooring - Stone/Ceramic Tile
- Level: First
Bathroom 2
- Features: Bathroom - Full, Bathroom - Tiled With Tub & Shower, Flooring - Stone/Ceramic Tile
- Level: Second
Bathroom 3
- Features: Bathroom - Full, Bathroom - Tiled With Shower Stall, Flooring - Stone/Ceramic Tile
- Level: Second
Dining room
- Features: Closet/Cabinets - Custom Built
- Level: First
Family room
- Features: Closet/Cabinets - Custom Built, Flooring - Hardwood, Window(s) - Bay/Bow/Box, Recessed Lighting
- Level: First
Kitchen
- Features: Flooring - Hardwood, Window(s) - Bay/Bow/Box, Dining Area, Countertops - Stone/Granite/Solid, Recessed Lighting, Remodeled
- Level: First
Living room
- Level: First
Heating
- Electric Baseboard, Electric
Cooling
- Central Air
Appliances
- Laundry: Flooring - Hardwood, Electric Dryer Hookup, Washer Hookup, First Floor
Features
- Sun Room
- Flooring: Tile, Hardwood
- Basement: Full,Interior Entry,Garage Access
- Number of fireplaces: 1
- Fireplace features: Family Room
Interior area
- Total structure area: 2,648
- Total interior livable area: 2,648 sqft
Property
Parking
- Total spaces: 10
- Parking features: Under, Paved Drive, Off Street, Driveway, Paved
- Attached garage spaces: 2
- Uncovered spaces: 8
Features
- Patio & porch: Deck
- Exterior features: Deck, Storage, Professional Landscaping, Stone Wall
- Waterfront features: Lake/Pond, Beach Ownership(Public)
Lot
- Size: 1.05 Acres
- Features: Wooded
Details
- Parcel number: 742173
- Zoning: RA
Construction
Type & style
- Home type: SingleFamily
- Architectural style: Colonial
- Property subtype: Single Family Residence
Materials
- Frame
- Foundation: Concrete Perimeter
- Roof: Shingle
Condition
- Year built: 1968
Utilities & green energy
- Electric: Circuit Breakers
- Sewer: Private Sewer
- Water: Private
- Utilities for property: for Electric Range, for Electric Oven
Community & neighborhood
Community
- Community features: Public Transportation, Shopping, Tennis Court(s), Walk/Jog Trails, Stable(s), Golf, Medical Facility, Bike Path, Conservation Area, Highway Access, House of Worship, Public School, T-Station
Location
- Region: Sherborn
Price history
| Date | Event | Price |
|---|---|---|
| 8/8/2023 | Sold | $1,180,000+31.3%$446/sqft |
Source: MLS PIN #73111684 Report a problem | ||
| 5/16/2023 | Listed for sale | $899,000$340/sqft |
Source: MLS PIN #73111684 Report a problem | ||
Public tax history
| Year | Property taxes | Tax assessment |
|---|---|---|
| 2025 | $18,193 +12.7% | $1,097,300 +15.2% |
| 2024 | $16,143 +16.1% | $952,400 +23.4% |
| 2023 | $13,906 +4.7% | $772,100 +10.6% |
Find assessor info on the county website
Neighborhood: 01770
Nearby schools
GreatSchools rating
- 8/10Pine Hill Elementary SchoolGrades: PK-5Distance: 0.7 mi
- 8/10Dover-Sherborn Regional Middle SchoolGrades: 6-8Distance: 2.4 mi
- 10/10Dover-Sherborn Regional High SchoolGrades: 9-12Distance: 2.4 mi
Schools provided by the listing agent
- Elementary: Pine Hill
- Middle: Dover Sherborn
- High: Dover Sherborn
Source: MLS PIN. This data may not be complete. We recommend contacting the local school district to confirm school assignments for this home.
Get a cash offer in 3 minutes
Find out how much your home could sell for in as little as 3 minutes with a no-obligation cash offer.
Estimated market value
$1,265,500
