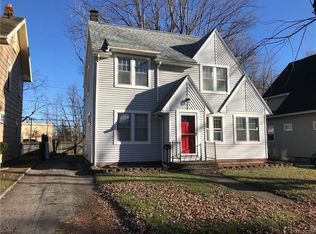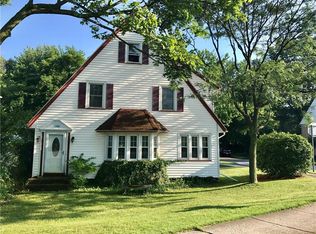Closed
$164,900
18 Pearwood Rd, Rochester, NY 14624
3beds
1,221sqft
Single Family Residence
Built in 1927
4,356 Square Feet Lot
$174,100 Zestimate®
$135/sqft
$2,322 Estimated rent
Maximize your home sale
Get more eyes on your listing so you can sell faster and for more.
Home value
$174,100
$160,000 - $190,000
$2,322/mo
Zestimate® history
Loading...
Owner options
Explore your selling options
What's special
Welcome to your new home! This delightful 3 bedroom, 1.5 bath offers a perfect blend of comfort/convenience. Step inside a spacious living room, ideal for relaxing or entertaining guests. The cozy kitchen features ample cabinet space, making meal preparation a breeze. The dining room can be used for everyday or for formal gatherings. Picture a bonus room - can be used for office space or sunroom. The three bedrooms provides a peaceful retreat with plenty of closet space. Discover the untapped potential of this spacious unfinished attic! This blank canvas offers endless possibilities for customization. With its generous square footage and open layout, the attic can be transformed into a variety of functional spaces. The partially finished basement serves as an extension of the main living areas and can be used as a guest suite, entertainment, fitness room or play room. Outside, enjoy a generous backyard perfect for gardening, play, or outdoor gatherings. The two-space detached garage offers additional storage and parking convenience. It is minutes away from expressway, schools, parks, shopping, and dining. Make this charming house your home! Delayed Negotiations 9/17/24 @ 5:00p.m.
Zillow last checked: 8 hours ago
Listing updated: December 18, 2024 at 11:15am
Listed by:
Rita Lujan Pettinaro 585-362-8900,
Keller Williams Realty Greater Rochester
Bought with:
Diane R Hankinson, 10401278992
Howard Hanna
Source: NYSAMLSs,MLS#: R1565156 Originating MLS: Rochester
Originating MLS: Rochester
Facts & features
Interior
Bedrooms & bathrooms
- Bedrooms: 3
- Bathrooms: 2
- Full bathrooms: 2
Bedroom 1
- Level: Second
Bedroom 1
- Level: Second
Bedroom 2
- Level: Second
Bedroom 2
- Level: Second
Bedroom 3
- Level: Second
Bedroom 3
- Level: Second
Other
- Level: Basement
Other
- Level: Basement
Dining room
- Level: First
Dining room
- Level: First
Family room
- Level: First
Family room
- Level: First
Kitchen
- Level: First
Kitchen
- Level: First
Heating
- Gas, Forced Air
Appliances
- Included: Gas Oven, Gas Range, Gas Water Heater, Refrigerator
- Laundry: In Basement
Features
- Ceiling Fan(s), Den, Separate/Formal Dining Room, Natural Woodwork
- Flooring: Hardwood, Laminate, Tile, Varies
- Basement: Full,Partially Finished,Sump Pump
- Has fireplace: No
Interior area
- Total structure area: 1,221
- Total interior livable area: 1,221 sqft
Property
Parking
- Total spaces: 2
- Parking features: Detached, Garage
- Garage spaces: 2
Features
- Levels: Two
- Stories: 2
- Patio & porch: Patio
- Exterior features: Blacktop Driveway, Patio, Private Yard, See Remarks
Lot
- Size: 4,356 sqft
- Dimensions: 45 x 100
- Features: Rectangular, Rectangular Lot, Residential Lot
Details
- Parcel number: 2626001192000004038000
- Special conditions: Relocation
Construction
Type & style
- Home type: SingleFamily
- Architectural style: Two Story
- Property subtype: Single Family Residence
Materials
- Wood Siding
- Foundation: Block
- Roof: Shingle
Condition
- Resale
- Year built: 1927
Utilities & green energy
- Sewer: Connected
- Water: Connected, Public
- Utilities for property: Cable Available, High Speed Internet Available, Sewer Connected, Water Connected
Community & neighborhood
Location
- Region: Rochester
- Subdivision: Pearwood Heights
Other
Other facts
- Listing terms: Cash,Conventional,FHA,VA Loan
Price history
| Date | Event | Price |
|---|---|---|
| 11/29/2024 | Sold | $164,900$135/sqft |
Source: | ||
| 10/14/2024 | Pending sale | $164,900$135/sqft |
Source: | ||
| 9/12/2024 | Listed for sale | $164,900+262.4%$135/sqft |
Source: | ||
| 3/21/2000 | Sold | $45,500-48.8%$37/sqft |
Source: Public Record Report a problem | ||
| 12/9/1998 | Sold | $88,805+20.2%$73/sqft |
Source: Public Record Report a problem | ||
Public tax history
| Year | Property taxes | Tax assessment |
|---|---|---|
| 2024 | -- | $115,400 |
| 2023 | -- | $115,400 |
| 2022 | -- | $115,400 |
Find assessor info on the county website
Neighborhood: 14624
Nearby schools
GreatSchools rating
- 5/10Paul Road SchoolGrades: K-5Distance: 3.5 mi
- 5/10Gates Chili Middle SchoolGrades: 6-8Distance: 1.9 mi
- 4/10Gates Chili High SchoolGrades: 9-12Distance: 2.1 mi
Schools provided by the listing agent
- District: Gates Chili
Source: NYSAMLSs. This data may not be complete. We recommend contacting the local school district to confirm school assignments for this home.

