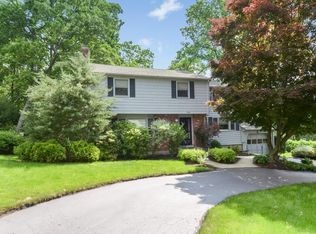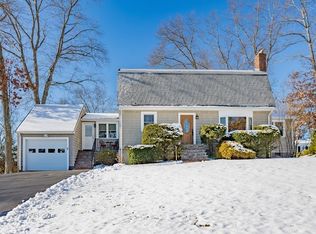Sold for $780,000
$780,000
18 Patriot Rd, Burlington, MA 01803
3beds
1,876sqft
Single Family Residence
Built in 1960
0.46 Acres Lot
$856,200 Zestimate®
$416/sqft
$3,962 Estimated rent
Home value
$856,200
$813,000 - $916,000
$3,962/mo
Zestimate® history
Loading...
Owner options
Explore your selling options
What's special
IMMACULATELY MAINTAINED: RELOCATING EXECUTIVE SELLER & SPOUSE have meticulously cared for this home for its new buyers. NEW ROOF (2021), FRESH EXTERIOR PAINT (2022) hot water heater (2021) & much more (SEE ATTACHED LIST OF UPGRADES) – NOTHING TO DO BUT MOVE IN! Enjoy an OPEN CONCEPT floor plan with great flow, gleaming HARDWOOD floors & an abundance of natural light throughout! An updated kitchen, complete with newer appliances, upgraded countertops & plenty of cabinet space. Large living room, and sunny dining room – the perfect floorplan for entertaining. Upstairs are 3 large bedrooms, PLUS a bonus room that could be a home office or designer luxury walk in closet. WALK OUT BASEMENT with plenty of NATURAL LIGHT has a full bath, kitchenette area, workshop & large bonus room – perfect for a HOME GYM, or IN-LAW SUITE. Outside, enjoy your professionally landscaped yard, with private backyard. TOP SCHOOLS & THE PERFECT HOME - NOTHING TO DO BUT MOVE IN!
Zillow last checked: 8 hours ago
Listing updated: April 20, 2024 at 12:58pm
Listed by:
The Tabassi Team 978-835-9393,
RE/MAX Partners Relocation 617-386-7171,
Christine Girard 978-886-8470
Bought with:
Cynthia Hatch
William Raveis R.E. & Home Services
Source: MLS PIN,MLS#: 73204248
Facts & features
Interior
Bedrooms & bathrooms
- Bedrooms: 3
- Bathrooms: 3
- Full bathrooms: 2
- 1/2 bathrooms: 1
- Main level bathrooms: 1
Primary bedroom
- Features: Closet, Flooring - Hardwood
- Level: Second
- Area: 143
- Dimensions: 13 x 11
Bedroom 2
- Features: Closet, Flooring - Hardwood
- Level: Second
- Area: 143
- Dimensions: 13 x 11
Bedroom 3
- Features: Closet, Flooring - Hardwood
- Level: Second
- Area: 132
- Dimensions: 12 x 11
Primary bathroom
- Features: No
Bathroom 1
- Features: Bathroom - Half, Flooring - Stone/Ceramic Tile, Countertops - Upgraded, Lighting - Overhead
- Level: Main,First
- Area: 40
- Dimensions: 8 x 5
Bathroom 2
- Features: Bathroom - Full, Bathroom - With Tub & Shower, Closet - Linen, Closet, Flooring - Stone/Ceramic Tile, Countertops - Upgraded
- Level: Second
- Area: 56
- Dimensions: 8 x 7
Bathroom 3
- Features: Bathroom - 3/4, Bathroom - With Shower Stall, Flooring - Vinyl, Lighting - Overhead
- Level: Basement
- Area: 44
- Dimensions: 11 x 4
Dining room
- Features: Flooring - Hardwood, Open Floorplan, Lighting - Overhead
- Level: Main,First
- Area: 144
- Dimensions: 12 x 12
Family room
- Features: Bathroom - Full, Closet, Flooring - Wall to Wall Carpet, Exterior Access, Open Floorplan, Storage, Lighting - Overhead
- Level: Basement
- Area: 220
- Dimensions: 20 x 11
Kitchen
- Features: Ceiling Fan(s), Flooring - Stone/Ceramic Tile, Countertops - Upgraded, Kitchen Island, Cabinets - Upgraded, Exterior Access, Open Floorplan, Stainless Steel Appliances, Lighting - Overhead
- Level: Main,First
- Area: 120
- Dimensions: 12 x 10
Living room
- Features: Flooring - Hardwood, Window(s) - Bay/Bow/Box, Exterior Access, Open Floorplan
- Level: Main,First
- Area: 288
- Dimensions: 24 x 12
Heating
- Forced Air, Natural Gas
Cooling
- Wall Unit(s)
Appliances
- Included: Gas Water Heater, Water Heater, Range, Dishwasher, Refrigerator, Plumbed For Ice Maker
- Laundry: In Basement, Washer Hookup
Features
- Closet/Cabinets - Custom Built, Lighting - Overhead, Bonus Room, Internet Available - Unknown
- Flooring: Tile, Hardwood, Flooring - Hardwood
- Basement: Full,Finished,Walk-Out Access,Interior Entry
- Number of fireplaces: 1
Interior area
- Total structure area: 1,876
- Total interior livable area: 1,876 sqft
Property
Parking
- Total spaces: 6
- Parking features: Paved Drive, Off Street, Driveway, Paved
- Uncovered spaces: 6
Features
- Patio & porch: Porch
- Exterior features: Porch, Storage
Lot
- Size: 0.46 Acres
- Features: Cleared
Details
- Parcel number: M:000017 P:000171,391772
- Zoning: RO
Construction
Type & style
- Home type: SingleFamily
- Architectural style: Garrison
- Property subtype: Single Family Residence
Materials
- Frame
- Foundation: Concrete Perimeter
- Roof: Shingle
Condition
- Year built: 1960
Utilities & green energy
- Electric: 100 Amp Service
- Sewer: Public Sewer
- Water: Public
- Utilities for property: for Gas Range, Washer Hookup, Icemaker Connection
Community & neighborhood
Community
- Community features: Public Transportation, Shopping, Pool, Tennis Court(s), Park, Walk/Jog Trails, Stable(s), Golf, Medical Facility, Laundromat, Bike Path, Conservation Area, Highway Access, House of Worship, Marina, Private School, Public School, T-Station, University, Other
Location
- Region: Burlington
- Subdivision: Foxhill
Other
Other facts
- Road surface type: Paved
Price history
| Date | Event | Price |
|---|---|---|
| 4/19/2024 | Sold | $780,000+4.7%$416/sqft |
Source: MLS PIN #73204248 Report a problem | ||
| 2/21/2024 | Listed for sale | $745,000+96.1%$397/sqft |
Source: MLS PIN #73204248 Report a problem | ||
| 7/14/2012 | Listing removed | $379,900$203/sqft |
Source: Vidoli & Assoc., Inc. REALTORS� #71369583 Report a problem | ||
| 4/19/2012 | Listed for sale | $379,900$203/sqft |
Source: Vidoli & Assoc., Inc. REALTORS� #71369583 Report a problem | ||
Public tax history
| Year | Property taxes | Tax assessment |
|---|---|---|
| 2025 | $5,758 +2.4% | $664,900 +5.7% |
| 2024 | $5,624 +4.5% | $629,100 +9.9% |
| 2023 | $5,380 +3.1% | $572,300 +9.1% |
Find assessor info on the county website
Neighborhood: 01803
Nearby schools
GreatSchools rating
- 6/10Fox Hill Elementary SchoolGrades: K-5Distance: 0.8 mi
- 7/10Marshall Simonds Middle SchoolGrades: 6-8Distance: 1.2 mi
- 9/10Burlington High SchoolGrades: PK,9-12Distance: 1.3 mi
Schools provided by the listing agent
- Elementary: Foxhill
- Middle: Marshall Simond
- High: Burlington
Source: MLS PIN. This data may not be complete. We recommend contacting the local school district to confirm school assignments for this home.
Get a cash offer in 3 minutes
Find out how much your home could sell for in as little as 3 minutes with a no-obligation cash offer.
Estimated market value$856,200
Get a cash offer in 3 minutes
Find out how much your home could sell for in as little as 3 minutes with a no-obligation cash offer.
Estimated market value
$856,200

