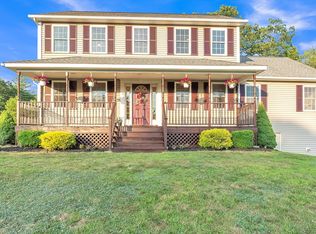Sold for $610,000 on 08/15/24
$610,000
18 Patriot Ln, Rutland, MA 01543
4beds
1,976sqft
Single Family Residence
Built in 2009
1.5 Acres Lot
$639,700 Zestimate®
$309/sqft
$3,367 Estimated rent
Home value
$639,700
$582,000 - $704,000
$3,367/mo
Zestimate® history
Loading...
Owner options
Explore your selling options
What's special
When opportunity knocks, will you answer? This well kept 4-bedroom colonial on 1.5 acres sits at the end of a quiet cul-de-sac. Beautiful hardwood floors run throughout the first floor. The kitchen is a chef's delight - with maple cabinets, stainless appliances, granite counters, a center island for plenty of work space, a dine-in breakfast area, plus a slider to the deck overlooking the fully fenced and spacious back yard. The formal dining room is perfect for guests, with raised panels & crown moldings. Upstairs is where you'll find the master suite with walk-in closet, granite double vanity and a jetted tub. Three more bedrooms, a full bath, and laundry area complete the upper level. The basement houses a bonus room, and the spacious 2-car garage with walk-out access.
Zillow last checked: 8 hours ago
Listing updated: August 16, 2024 at 12:35pm
Listed by:
Sold Squad 508-797-2468,
RE/MAX Prof Associates 508-797-2468,
Greg Maiser 508-797-2468
Bought with:
Landry & Co. Realty Group
RE/MAX Executive Realty
Source: MLS PIN,MLS#: 73250887
Facts & features
Interior
Bedrooms & bathrooms
- Bedrooms: 4
- Bathrooms: 3
- Full bathrooms: 2
- 1/2 bathrooms: 1
Primary bedroom
- Features: Bathroom - Full, Walk-In Closet(s), Flooring - Wall to Wall Carpet
- Level: Second
- Area: 208
- Dimensions: 16 x 13
Bedroom 2
- Features: Flooring - Wall to Wall Carpet
- Level: Second
- Area: 144
- Dimensions: 12 x 12
Bedroom 3
- Features: Flooring - Wall to Wall Carpet
- Level: Second
- Area: 144
- Dimensions: 12 x 12
Bedroom 4
- Features: Flooring - Wall to Wall Carpet
- Level: Second
- Area: 120
- Dimensions: 12 x 10
Primary bathroom
- Features: Yes
Bathroom 1
- Features: Bathroom - Full, Bathroom - Double Vanity/Sink
- Level: Second
Bathroom 2
- Features: Bathroom - Full
- Level: Second
Bathroom 3
- Features: Bathroom - Half
- Level: First
Dining room
- Features: Flooring - Hardwood, Wainscoting
- Level: First
- Area: 144
- Dimensions: 12 x 12
Kitchen
- Features: Flooring - Hardwood, Dining Area, Countertops - Stone/Granite/Solid, Kitchen Island, Deck - Exterior, Slider
- Level: First
- Area: 300
- Dimensions: 12 x 25
Living room
- Features: Flooring - Hardwood
- Level: First
- Area: 338
- Dimensions: 26 x 13
Heating
- Baseboard, Oil
Cooling
- None
Appliances
- Laundry: Electric Dryer Hookup, Washer Hookup, Second Floor
Features
- Basement: Full,Partially Finished,Interior Entry,Garage Access,Radon Remediation System
- Number of fireplaces: 1
- Fireplace features: Living Room
Interior area
- Total structure area: 1,976
- Total interior livable area: 1,976 sqft
Property
Parking
- Total spaces: 10
- Parking features: Under, Off Street, Paved
- Attached garage spaces: 2
- Uncovered spaces: 8
Features
- Patio & porch: Deck - Wood
- Exterior features: Deck - Wood, Rain Gutters, Sprinkler System, Fenced Yard, ET Irrigation Controller
- Fencing: Fenced/Enclosed,Fenced
- Waterfront features: Lake/Pond
- Frontage length: 233.00
Lot
- Size: 1.50 Acres
- Features: Cul-De-Sac, Cleared
Details
- Parcel number: M:49 B:B L:6.03,4730792
- Zoning: Res
Construction
Type & style
- Home type: SingleFamily
- Architectural style: Colonial
- Property subtype: Single Family Residence
Materials
- Frame
- Foundation: Concrete Perimeter
- Roof: Shingle
Condition
- Year built: 2009
Utilities & green energy
- Electric: 110 Volts, 220 Volts, Circuit Breakers, 200+ Amp Service
- Sewer: Inspection Required for Sale
- Water: Private
Green energy
- Water conservation: ET Irrigation Controller
Community & neighborhood
Community
- Community features: Shopping, Pool, Walk/Jog Trails, Stable(s), Golf, Bike Path, Conservation Area, Public School
Location
- Region: Rutland
Other
Other facts
- Road surface type: Paved
Price history
| Date | Event | Price |
|---|---|---|
| 8/15/2024 | Sold | $610,000+6.1%$309/sqft |
Source: MLS PIN #73250887 | ||
| 6/12/2024 | Listed for sale | $575,000+97.9%$291/sqft |
Source: MLS PIN #73250887 | ||
| 11/9/2012 | Sold | $290,500-6.3%$147/sqft |
Source: Public Record | ||
| 10/1/2009 | Sold | $309,900$157/sqft |
Source: Public Record | ||
Public tax history
| Year | Property taxes | Tax assessment |
|---|---|---|
| 2025 | $7,190 +5.9% | $504,900 +10.3% |
| 2024 | $6,789 +10% | $457,800 +1.7% |
| 2023 | $6,174 +6.6% | $450,000 +22.7% |
Find assessor info on the county website
Neighborhood: 01543
Nearby schools
GreatSchools rating
- 6/10Glenwood Elementary SchoolGrades: 3-5Distance: 3.6 mi
- 6/10Central Tree Middle SchoolGrades: 6-8Distance: 4.3 mi
- 7/10Wachusett Regional High SchoolGrades: 9-12Distance: 7.8 mi

Get pre-qualified for a loan
At Zillow Home Loans, we can pre-qualify you in as little as 5 minutes with no impact to your credit score.An equal housing lender. NMLS #10287.
Sell for more on Zillow
Get a free Zillow Showcase℠ listing and you could sell for .
$639,700
2% more+ $12,794
With Zillow Showcase(estimated)
$652,494