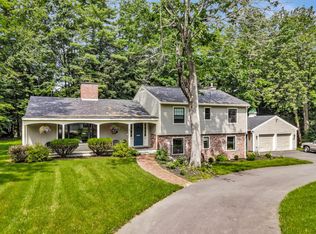Closed
$575,000
18 Partridge Hollow, Augusta, ME 04330
4beds
2,965sqft
Single Family Residence
Built in 1968
0.96 Acres Lot
$631,800 Zestimate®
$194/sqft
$2,806 Estimated rent
Home value
$631,800
$480,000 - $828,000
$2,806/mo
Zestimate® history
Loading...
Owner options
Explore your selling options
What's special
Welcome to 18 Partridge Hollow an oasis in the middle of Maine's vibrant Capital City. This multi-level Contemporary home has beautiful reminders of the mid-century modern era in which it was built, but has been lovingly brought in to the modern age! Enter in to the Mud Room level where you will also find a large Rec Room, Half Bath and Laundry area. Go up three easy steps to the light and bright Main Floor which has an open concept layout of Living Room with Center Fireplace, Sunken Dining Room, a Custom Chef's Kitchen featuring an oversized Center Island, Quartz Counters, Easy Close Wood Cabinetry, Stainless Steel Appliances & Pantry Closet as well as access to the large Backyard Deck Area.
On the Second Level you will find 4 Spacious Bedrooms and 2 Full Bathrooms - the Sellers added the largest room over the Garage as their Primary and used the existing smallest bedroom as a dressing area but wouldn't it make a nice additional Gathering Room with Office also? Space and Storage are not lacking in this property and with updated Furnace, Roof, Windows, Siding and Electrical it's extremely efficient too!
The wonderfully landscaped interior lot has almost an acre of land at the end of a Cul-de-Sac with a 2-Car garage attached to the Home as well as a 4-Car detached one that the Seller has used as a working shop. Set in the desirable Ganneston Park Neighborhood with nice roads to walk, it also has close access to the Kennebec Land Trust's Howard Hill Conservation Trails (see attached map) and an easy commute to Shops, Work Opportunities and Augusta's Busy Downtown District - Whatever your needs 18 Partridge Hollow is sure to accommodate, Call and schedule a private viewing today !
Zillow last checked: 8 hours ago
Listing updated: January 17, 2025 at 07:09pm
Listed by:
Rizzo Mattson 207-622-9000
Bought with:
Sprague & Curtis Real Estate
Source: Maine Listings,MLS#: 1591120
Facts & features
Interior
Bedrooms & bathrooms
- Bedrooms: 4
- Bathrooms: 3
- Full bathrooms: 2
- 1/2 bathrooms: 1
Primary bedroom
- Features: Closet
- Level: Second
Bedroom 2
- Features: Closet
- Level: Second
Bedroom 3
- Features: Closet
- Level: Second
Bedroom 4
- Features: Built-in Features, Closet
- Level: Second
Dining room
- Features: Sunken/Raised
- Level: First
Kitchen
- Features: Eat-in Kitchen, Kitchen Island, Pantry
- Level: First
Laundry
- Features: Built-in Features
- Level: First
Living room
- Features: Gas Fireplace
- Level: First
Mud room
- Features: Closet
- Level: First
Other
- Features: Rec Room
- Level: First
Heating
- Baseboard, Hot Water, Zoned
Cooling
- None
Appliances
- Included: Dishwasher, Disposal, Dryer, Microwave, Electric Range, Refrigerator, Wall Oven, Washer
- Laundry: Built-Ins
Features
- Pantry
- Flooring: Carpet, Laminate, Tile, Vinyl, Wood
- Windows: Low Emissivity Windows
- Basement: Bulkhead,Interior Entry,Partial,Sump Pump,Unfinished
- Number of fireplaces: 1
Interior area
- Total structure area: 2,965
- Total interior livable area: 2,965 sqft
- Finished area above ground: 2,965
- Finished area below ground: 0
Property
Parking
- Total spaces: 6
- Parking features: Paved, 5 - 10 Spaces, Garage Door Opener, Detached
- Attached garage spaces: 6
Features
- Levels: Multi/Split
- Patio & porch: Deck
- Has view: Yes
- View description: Scenic
Lot
- Size: 0.96 Acres
- Features: Near Shopping, Near Turnpike/Interstate, Near Town, Neighborhood, Cul-De-Sac, Level, Open Lot, Landscaped, Wooded
Details
- Parcel number: AUGUM00087B0011BL00000
- Zoning: RA
Construction
Type & style
- Home type: SingleFamily
- Architectural style: Contemporary,Other
- Property subtype: Single Family Residence
Materials
- Wood Frame, Brick Veneer, Vinyl Siding
- Foundation: Slab
- Roof: Pitched,Shingle
Condition
- Year built: 1968
Utilities & green energy
- Electric: Circuit Breakers
- Sewer: Public Sewer
- Water: Public
Green energy
- Energy efficient items: Thermostat
Community & neighborhood
Location
- Region: Augusta
Other
Other facts
- Road surface type: Paved
Price history
| Date | Event | Price |
|---|---|---|
| 7/19/2024 | Sold | $575,000-3.4%$194/sqft |
Source: | ||
| 7/19/2024 | Pending sale | $595,000$201/sqft |
Source: | ||
| 6/3/2024 | Contingent | $595,000$201/sqft |
Source: | ||
| 5/28/2024 | Listed for sale | $595,000$201/sqft |
Source: | ||
Public tax history
| Year | Property taxes | Tax assessment |
|---|---|---|
| 2024 | $5,726 +3.7% | $240,600 |
| 2023 | $5,524 +4.7% | $240,600 |
| 2022 | $5,274 +4.7% | $240,600 |
Find assessor info on the county website
Neighborhood: 04330
Nearby schools
GreatSchools rating
- 5/10Lincoln SchoolGrades: K-6Distance: 0.7 mi
- 3/10Cony Middle SchoolGrades: 7-8Distance: 2.5 mi
- 4/10Cony Middle and High SchoolGrades: 9-12Distance: 2.5 mi

Get pre-qualified for a loan
At Zillow Home Loans, we can pre-qualify you in as little as 5 minutes with no impact to your credit score.An equal housing lender. NMLS #10287.
