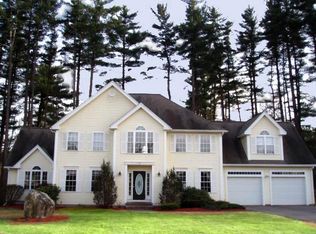Welcome home to completely remodeled, stunning 3-bedroom ranch in Chelmsford's highly sought after Farms neighborhood! Beautiful new hardwood floor thruout defines its open-concept plan, effortlessly connecting new modern kitchen/dining rm to spacious living rm w/ electric fireplace insert. Upgrades include new interior/exterior paint, recessed lighting thruout, all new energy efficient windows/doors, garage door, bath upgrades, central HVAC, electrical/plumbing updates. Kitchen includes custom cabinetry, eat-in peninsula, SS appliances, pot filler, gorgeous quartz counters, live-edge wood shelves. Dining rm features custom bar complete w/ 2-zone wine fridge, ideal for hosting parties/holiday gatherings. Exit off dining rm leads to large paved patio overlooking fantastic level, private backyard perfect for entertaining/grilling, safe for kids/pets... plenty of space to add pool or sport court. Near walking/biking trails, schools, playground, tennis courts, shopping/dining & major hwys!
This property is off market, which means it's not currently listed for sale or rent on Zillow. This may be different from what's available on other websites or public sources.
