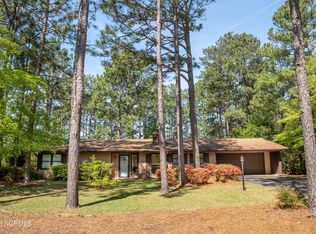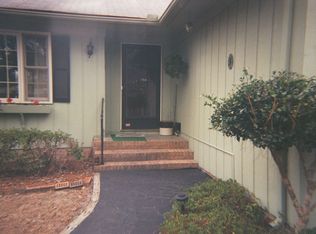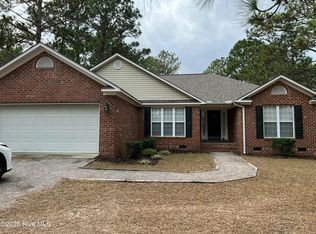Sold for $445,000 on 04/11/25
$445,000
18 Par Drive, Whispering Pines, NC 28327
3beds
1,877sqft
Single Family Residence
Built in 1996
0.63 Acres Lot
$455,700 Zestimate®
$237/sqft
$2,269 Estimated rent
Home value
$455,700
$428,000 - $483,000
$2,269/mo
Zestimate® history
Loading...
Owner options
Explore your selling options
What's special
Bright and cheery, open and inviting! Welcome home to this charming, remodeled 3-Bedroom, 2-Bath single-story home in Whispering Pines! This beautifully updated residence features an inviting open floor plan with cathedral ceilings in the main living area. Entertaining is easy with both a formal dining room and a huge kitchen peninsula. You will have plenty of storage in the white cabinets, also boasting newer stainless appliances, custom stove hood, and GAS stove! Fireplace in the living room has been upgraded to a wood pellet system for those cozy nights. The thoughtful split bedroom layout ensures privacy and comfort, with a spacious primary suite on one side and two additional bedrooms and a bath on the other. Main bedroom suite enjoys access to the sunroom, and boasts both a shower and a whirlpool tub. The fully-heated-and-cooled sunroom doubles as a family room or craft room for extra space. Enjoy the low-maintenance composite deck overlooking the huge fenced yard for the gardening enthusiast. Home warranty provided for your peace of mind. Nestled in the serene Whispering Pines community, residents enjoy exclusive access to picturesque lakes and playgrounds, ideal for outdoor recreation and family fun. Don't miss this opportunity to own a move-in-ready home in a sought-after location!
Zillow last checked: 8 hours ago
Listing updated: July 22, 2025 at 10:56am
Listed by:
Eileen Mary Giglio 910-627-9433,
Sandhill Realty
Bought with:
Cameron Team Real Estate, 333933
Coldwell Banker Advantage-Southern Pines
Source: Hive MLS,MLS#: 100496079 Originating MLS: Mid Carolina Regional MLS
Originating MLS: Mid Carolina Regional MLS
Facts & features
Interior
Bedrooms & bathrooms
- Bedrooms: 3
- Bathrooms: 2
- Full bathrooms: 2
Primary bedroom
- Level: First
- Dimensions: 12.6 x 16.6
Bedroom 2
- Level: First
- Dimensions: 12 x 11
Bedroom 3
- Level: First
- Dimensions: 12 x 11
Dining room
- Level: First
- Dimensions: 11.6 x 11.6
Kitchen
- Level: First
- Dimensions: 10 x 15.6
Living room
- Level: First
- Dimensions: 17 x 18
Sunroom
- Level: First
- Dimensions: 16 x 11.6
Heating
- Fireplace Insert, Fireplace(s), Heat Pump, Electric
Cooling
- Central Air
Appliances
- Included: Vented Exhaust Fan, Gas Oven, Built-In Microwave, Refrigerator, Disposal, Dishwasher
- Laundry: Dryer Hookup, Washer Hookup, In Hall
Features
- Master Downstairs, Walk-in Closet(s), Vaulted Ceiling(s), Kitchen Island, Ceiling Fan(s), Pantry, Blinds/Shades, Walk-In Closet(s)
- Flooring: Carpet, LVT/LVP, Tile
- Attic: Pull Down Stairs
Interior area
- Total structure area: 1,877
- Total interior livable area: 1,877 sqft
Property
Parking
- Total spaces: 2
- Parking features: Concrete
Features
- Levels: One
- Stories: 1
- Patio & porch: Deck
- Exterior features: Irrigation System
- Fencing: Back Yard
Lot
- Size: 0.63 Acres
- Dimensions: 107 x 238 x 110 x 269
Details
- Additional structures: Shed(s)
- Parcel number: 00031335
- Zoning: RS
- Special conditions: Standard
Construction
Type & style
- Home type: SingleFamily
- Property subtype: Single Family Residence
Materials
- Brick Veneer, Vinyl Siding
- Foundation: Crawl Space
- Roof: Architectural Shingle
Condition
- New construction: No
- Year built: 1996
Details
- Warranty included: Yes
Utilities & green energy
- Sewer: Septic Tank
- Water: Public
- Utilities for property: Water Available, Water Connected
Community & neighborhood
Location
- Region: Whispering Pines
- Subdivision: Whispering Pines
Other
Other facts
- Listing agreement: Exclusive Right To Sell
- Listing terms: Cash,Conventional,FHA,USDA Loan,VA Loan
Price history
| Date | Event | Price |
|---|---|---|
| 4/11/2025 | Sold | $445,000-0.9%$237/sqft |
Source: | ||
| 3/22/2025 | Pending sale | $449,000$239/sqft |
Source: | ||
| 3/22/2025 | Listed for sale | $449,000+63.3%$239/sqft |
Source: | ||
| 7/1/2020 | Sold | $275,000+3.8%$147/sqft |
Source: | ||
| 6/6/2020 | Pending sale | $265,000$141/sqft |
Source: Fore Properties #200590 | ||
Public tax history
| Year | Property taxes | Tax assessment |
|---|---|---|
| 2024 | $2,370 -2.9% | $355,090 |
| 2023 | $2,441 +14.7% | $355,090 +28.3% |
| 2022 | $2,129 -2.5% | $276,740 +29.3% |
Find assessor info on the county website
Neighborhood: 28327
Nearby schools
GreatSchools rating
- 7/10McDeeds Creek ElementaryGrades: K-5Distance: 2.6 mi
- 9/10New Century Middle SchoolGrades: 6-8Distance: 5.4 mi
- 7/10Union Pines High SchoolGrades: 9-12Distance: 5 mi
Schools provided by the listing agent
- Elementary: McDeeds Creek Elementary
- Middle: New Century Middle
- High: Union Pines High
Source: Hive MLS. This data may not be complete. We recommend contacting the local school district to confirm school assignments for this home.

Get pre-qualified for a loan
At Zillow Home Loans, we can pre-qualify you in as little as 5 minutes with no impact to your credit score.An equal housing lender. NMLS #10287.
Sell for more on Zillow
Get a free Zillow Showcase℠ listing and you could sell for .
$455,700
2% more+ $9,114
With Zillow Showcase(estimated)
$464,814

