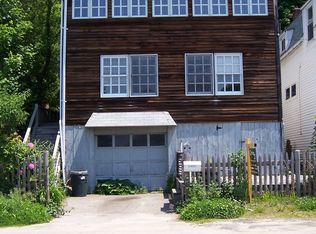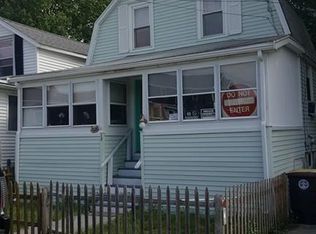Home Beautiful! Absolutely nothing to do here except sit outside on 1 of your 3 decks & relax with your favorite beverage while enjoying the amazing water views! And just 3 houses from the water! No expense was spared here..This newly renovated 3 bdrm, beauty features a brand new state of the art kitchen with stainless steel appliances and wine fridge. recessed lighting, wainscoting in living room and dining room. There is a brand new half bath on the first floor, 2 new bathrooms upstairs,new hardwood flooring throughout, new roof & updated electrical! Enjoy the character and charm of the stone faux fireplace in your dining room. And that's not all..The Wessagusset Yacht Club and beach is right around the corner. Close to rte 3A, the bus to Quincy Ctr, minutes to the Hingham Commuter boat, shops and restaurants and about 5-7 minutes to the commuter rail. It's all right here, Beauty & Location! Vacation at home! Did I mention how amazing the fireworks are from here on July 3rd?!
This property is off market, which means it's not currently listed for sale or rent on Zillow. This may be different from what's available on other websites or public sources.

