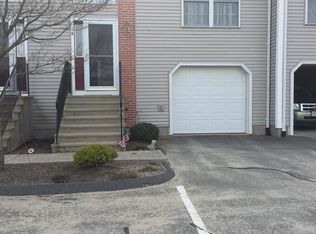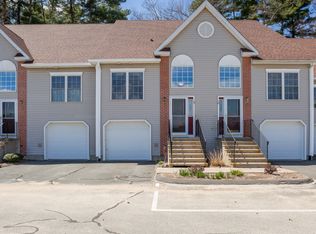Why rent when you can own?! This meticulously maintained condo is truly a winner for the beginner!! Come take a look and you won''t want to leave this spacious, 3 bedroom, 2 bath condo built in 2002! Gleaming hardwood floors grace the first floor and continue up the stairs to the 2nd floor hall w/walk-in linen closet. First or 2nd floor master bedroom--both w/ walk-in closets! Kitchen with plenty of cabinets, counter space & all appliances included. The lower level leads out to the garage and features finished space for guest or family room and boasts brand-new carpeting! Come see what Monson has to offer!! Golf at nearby Quaboag Country Club, enjoy wine tasting at Echo Hill Orchard & Winery or just jog the track at the close-by Middle School! Minutes to Mass Pike and very convenient to CT and Route 84! Schedule your private showing today!!.
This property is off market, which means it's not currently listed for sale or rent on Zillow. This may be different from what's available on other websites or public sources.


