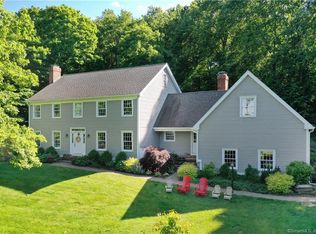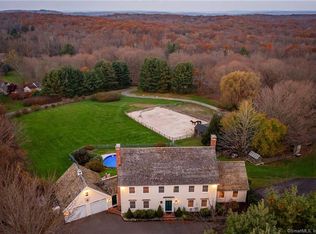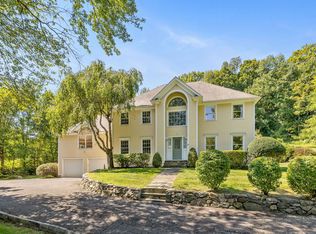Sold for $875,018 on 06/21/24
$875,018
18 Palestine Road, Newtown, CT 06470
4beds
3,659sqft
Single Family Residence
Built in 1986
2.5 Acres Lot
$953,900 Zestimate®
$239/sqft
$5,510 Estimated rent
Home value
$953,900
$849,000 - $1.07M
$5,510/mo
Zestimate® history
Loading...
Owner options
Explore your selling options
What's special
The one you have been waiting for! This charming classic Colonial offers an inviting blend of comfort and style in a coveted location. Boasting 4 bedrooms and 3 full bathrooms, this home provides ample space for modern living and entertaining. Upon entry, you'll be greeted by a warm ambiance, highlighted by elegant details and thoughtful design. Make your way through the french doors to experience the warmth of sunlight streaming through windows in the front living room; the perfect area for gatherings or quiet evenings by the fireplace. The adjacent dining area offers a seamless flow for hosting dinner parties or casual meals with loved ones. The heart of the home lies in the well-appointed eat-in-kitchen, featuring double ovens, SS refrigerator and dishwasher & center island with built-in cooktop. There is a breakfast nook to prepare your morning coffee and ample cabinetry to inspire culinary creativity. The open floor plan flows to a cozy family room with wood burning fireplace, and just steps away you will find a spacious bonus room over the attached garage. An impressive home office off the foyer, full bathroom and laundry complete the main level. Retreat upstairs to discover the serene primary bedroom suite, featuring a tray ceiling, ensuite bathroom and two walk-in closets. Three additional generously sized bedrooms that share a full bathroom offer versatility and comfort, ideal for family members or guests. SEE MORE BELOW! The partially finished lower level is an ideal setup for a home gym with additional space for a rec room, play room or game room. Outside, the property extends its charm with a manicured yard and gorgeous stone wall featuring a waterfall & gardens. The screened in porch and deck both offer a peaceful retreat for outdoor relaxation or summer BBQs. This is the perfect setting for al fresco dining or enjoying the picturesque surroundings! Conveniently located in Newtown, CT, this home enjoys easy access to local amenities, schools, parks, and major highways for seamless commuting. Experience the quintessential New England lifestyle at 18 Palestine Rd!
Zillow last checked: 8 hours ago
Listing updated: October 01, 2024 at 01:30am
Listed by:
Danielle Valenti 203-241-7880,
Around Town Real Estate LLC 203-727-8621
Bought with:
Jade LaBella, RES.0810357
Berkshire Hathaway NE Prop.
Source: Smart MLS,MLS#: 24006279
Facts & features
Interior
Bedrooms & bathrooms
- Bedrooms: 4
- Bathrooms: 3
- Full bathrooms: 3
Primary bedroom
- Features: Vaulted Ceiling(s), Full Bath, Walk-In Closet(s), Hardwood Floor
- Level: Upper
- Area: 252.08 Square Feet
- Dimensions: 18.4 x 13.7
Bedroom
- Features: Hardwood Floor
- Level: Upper
- Area: 159.6 Square Feet
- Dimensions: 12 x 13.3
Bedroom
- Features: Hardwood Floor
- Level: Upper
- Area: 223.6 Square Feet
- Dimensions: 13 x 17.2
Bedroom
- Features: Hardwood Floor
- Level: Upper
- Area: 182 Square Feet
- Dimensions: 13 x 14
Dining room
- Features: Sliders, Hardwood Floor
- Level: Main
- Area: 205.62 Square Feet
- Dimensions: 14.9 x 13.8
Family room
- Features: Wall/Wall Carpet
- Level: Main
- Area: 491.63 Square Feet
- Dimensions: 23.3 x 21.1
Great room
- Features: Fireplace, Hardwood Floor
- Level: Main
- Area: 367.2 Square Feet
- Dimensions: 20.4 x 18
Kitchen
- Features: Breakfast Nook, Kitchen Island, Tile Floor
- Level: Main
- Area: 172.92 Square Feet
- Dimensions: 13.1 x 13.2
Living room
- Features: Fireplace, French Doors, Wall/Wall Carpet
- Level: Main
- Area: 281.82 Square Feet
- Dimensions: 18.3 x 15.4
Media room
- Level: Lower
- Area: 152 Square Feet
- Dimensions: 10 x 15.2
Office
- Features: Bookcases, Hardwood Floor
- Level: Main
- Area: 182.21 Square Feet
- Dimensions: 13.7 x 13.3
Rec play room
- Level: Lower
- Area: 93 Square Feet
- Dimensions: 10 x 9.3
Heating
- Forced Air, Oil
Cooling
- Central Air
Appliances
- Included: Electric Cooktop, Oven, Refrigerator, Dishwasher, Washer, Dryer, Water Heater
- Laundry: Main Level
Features
- Entrance Foyer
- Basement: Full,Partially Finished
- Attic: Walk-up
- Number of fireplaces: 2
Interior area
- Total structure area: 3,659
- Total interior livable area: 3,659 sqft
- Finished area above ground: 3,259
- Finished area below ground: 400
Property
Parking
- Total spaces: 2
- Parking features: Attached
- Attached garage spaces: 2
Features
- Patio & porch: Porch, Patio
- Exterior features: Garden, Stone Wall
Lot
- Size: 2.50 Acres
- Features: Wooded, Rolling Slope
Details
- Additional structures: Shed(s)
- Parcel number: 204241
- Zoning: R-2
Construction
Type & style
- Home type: SingleFamily
- Architectural style: Colonial
- Property subtype: Single Family Residence
Materials
- Wood Siding
- Foundation: Concrete Perimeter
- Roof: Asphalt
Condition
- New construction: No
- Year built: 1986
Utilities & green energy
- Sewer: Septic Tank
- Water: Well
Community & neighborhood
Community
- Community features: Golf, Health Club, Park, Playground
Location
- Region: Newtown
- Subdivision: Palestine
Price history
| Date | Event | Price |
|---|---|---|
| 6/21/2024 | Sold | $875,018+9.4%$239/sqft |
Source: | ||
| 3/30/2024 | Pending sale | $800,000$219/sqft |
Source: | ||
| 3/28/2024 | Listed for sale | $800,000+27%$219/sqft |
Source: | ||
| 7/15/2021 | Sold | $630,000-3.1%$172/sqft |
Source: | ||
| 5/26/2021 | Contingent | $650,000$178/sqft |
Source: | ||
Public tax history
| Year | Property taxes | Tax assessment |
|---|---|---|
| 2025 | $13,577 +6.6% | $472,410 |
| 2024 | $12,741 +2.8% | $472,410 |
| 2023 | $12,396 +8.8% | $472,410 +43.8% |
Find assessor info on the county website
Neighborhood: 06470
Nearby schools
GreatSchools rating
- 10/10Head O'Meadow Elementary SchoolGrades: K-4Distance: 0.9 mi
- 7/10Newtown Middle SchoolGrades: 7-8Distance: 3 mi
- 9/10Newtown High SchoolGrades: 9-12Distance: 3.6 mi
Schools provided by the listing agent
- Elementary: Head O'Meadow
- High: Newtown
Source: Smart MLS. This data may not be complete. We recommend contacting the local school district to confirm school assignments for this home.

Get pre-qualified for a loan
At Zillow Home Loans, we can pre-qualify you in as little as 5 minutes with no impact to your credit score.An equal housing lender. NMLS #10287.
Sell for more on Zillow
Get a free Zillow Showcase℠ listing and you could sell for .
$953,900
2% more+ $19,078
With Zillow Showcase(estimated)
$972,978

