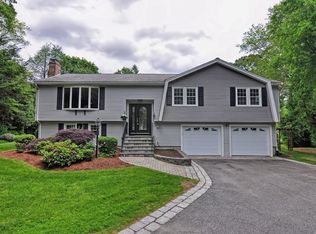OPEN HOUSE CANCELLED! This stunning, renovated 4/5 bedroom, 3 bath split level home is located on spacious, level lot on quiet cul de sac, ONLY .3 miles from the W. Natick train. The main level features an open concept design w/all the modern amenities including gorgeous kitchen w/quartz counters & huge island, dining area w/sliders to massive deck & large living area w/gas fireplace. A relaxing master suite w/his & her closets, window seat & master bath w/large tiled shower & double sink vanity, 3 additional bedrooms & 2nd bath complete the main level w/its white oak floors. The lower level features an oversized 2 car garage, mudroom w/cubbies, laundry room, 3rd tiled bath, spacious family room w/sliders to a huge covered patio & office/5th bedroom w/wood burning fireplace. Fabulous outdoor living on huge deck and rain-proof patio! ONLY .4 miles to the Cole Recreation Center & 1 mile to both Brown Elementary School & NEW Kennedy Middle School.
This property is off market, which means it's not currently listed for sale or rent on Zillow. This may be different from what's available on other websites or public sources.
