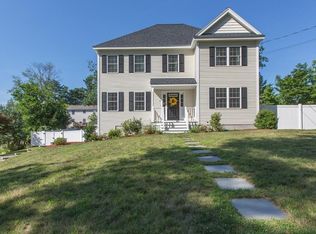This property is move in ready & has been updated & well maintained by it's current owner. Brand new carpet throughout the house and six-panel pine doors. Maintenance free vinyl siding, new, architectural roof in 2003, young Weil-McLain boiler as well as stainless steel appliances. Updated bathroom toilet/ brushed nickel as well as the kitchen. Awesome floor plan with spacious family room . Great for entertaining guests. Master bedroom with pellet stove adds lots of potential to this lovely home. Convenient to Rts 3/495, and 95
This property is off market, which means it's not currently listed for sale or rent on Zillow. This may be different from what's available on other websites or public sources.
