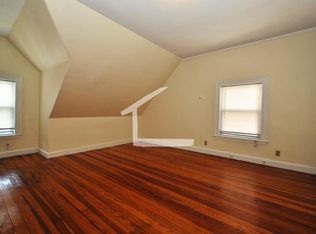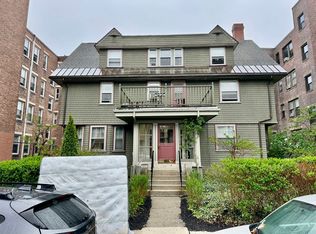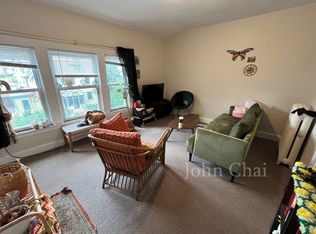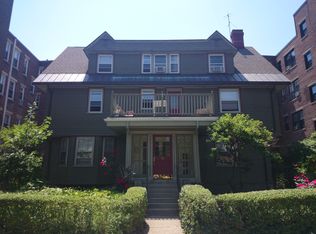Pet-Friendly! Available for Sept 1st! (Cleaned and Painted before move-in) Top Floor! Spacious and Updated 3 Bedroom/1 Bath apartment in a beautiful 3 family home on Orkney Road in the heart of Brighton's Cleveland Circle neighborhood. Short walk to the Chestnut Hill Reservoir. Steps from the C-Line, and around the corner from the D and B lines of the Green Line. There is a Starbucks and Dunkin Donuts down the street as well as numerous restaurants and attractions within walking distance. This apartment features freshly painted walls, an updated kitchen with newer appliances, counters, and a dishwasher. There is a spacious foyer, good lived living room, three large bedrooms with ample closet space, and a fully tiled bathroom. The rent includes the supply of heat and hot/cold water and there are laundry facilities in the building. - Professionally Managed - Top Floor (Two flights of stairs) - Professionally cleaned and painted between tenants - Approximately 1,183 Square Feet (See Floor Plan) - Conveniently located near the B, C, and D Lines (*See Public Transit Below*) - Cat/Dog may be considered for an extra $25/month - Right by the Chestnut Hill Reservoir - Laundry facilities in the building - Free on-street parking with or without a residential permit - Off-street parking available for $175-200/month - The rent includes Heat and Hot/Cold Water. Public Transit - C-Line at Englewood Station is just a 2-minute walk - 6-minutes walking distance to the D-Line at Reservoir Station - 6-minutes walking distance to the B-Line at Chestnut Hill Ave - 4-minutes walking distance to the 51 & 86 Bus Stop
This property is off market, which means it's not currently listed for sale or rent on Zillow. This may be different from what's available on other websites or public sources.



