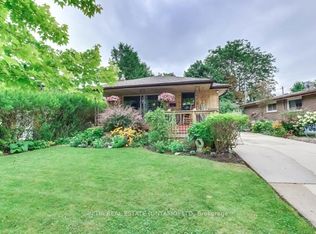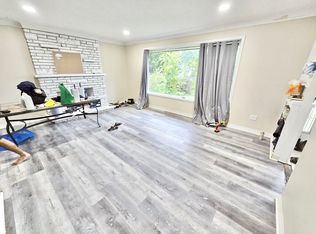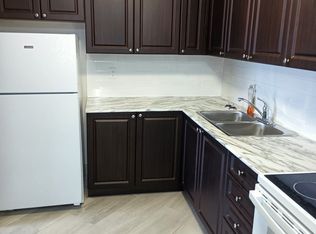This charming and spacious four-level backsplit is beautifully maintained and thoughtfully designed. Featuring three bedrooms and two bathrooms, the home showcases hardwood flooring throughout, creating a warm and inviting atmosphere. The bright and open living and dining area flows seamlessly into a stunning kitchen with oak double french glass doors, white shaker cabinets, black granite countertops, and ceramic flooring. The generous family room is perfect for both work and relaxation, offering a solid built-in office station with a desk, a cozy wood-burning fireplace, and a charming nook for unwinding. The unspoiled basement provides additional space with a laundry area and a large fruit cellar for extra storage. The exterior of the home is just as impressive, with a durable metal roof on both the house and the detached garage. A long double driveway ensures plenty of parking, while the fully landscaped backyard bursts with perennials, creating a private and serene retreat. The flagstone patio, complete with a retractable awning, offers the perfect spot for outdoor relaxation and entertaining. Walking distance to Glen Cairn Public school.
This property is off market, which means it's not currently listed for sale or rent on Zillow. This may be different from what's available on other websites or public sources.


