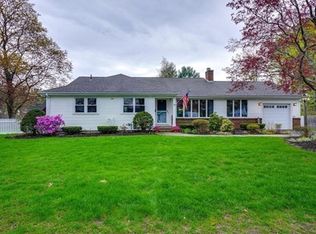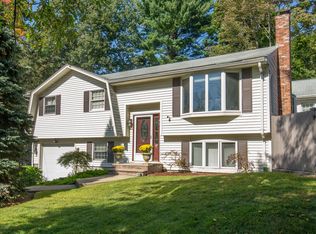This house on a dead end street with lots of recent renovations is in the market. All floors have been converted to hardwood throughout the house. Bathrooms, back deck and backyard shed have been renovated. There is also a separate new back patio. Lots of big trees in the back yard have been removed. A railing has been added & updated leading to front door. The whole house has been painted, inside and outside. The countertops in the kitchen are brand new and the basement has a new carpet. This is a great deal! Please follow CDC guide lines.
This property is off market, which means it's not currently listed for sale or rent on Zillow. This may be different from what's available on other websites or public sources.

