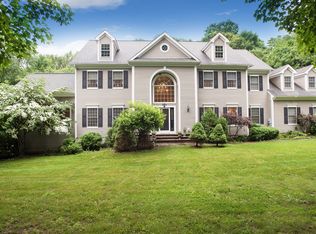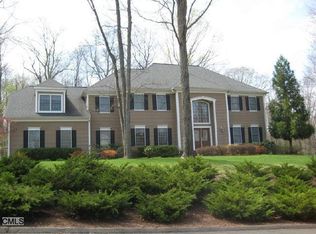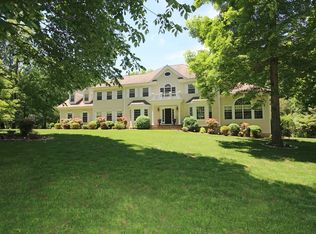Sold for $1,450,000 on 12/16/24
$1,450,000
18 Old Trolley Road, Ridgefield, CT 06877
5beds
6,018sqft
Single Family Residence
Built in 1999
1.16 Acres Lot
$1,526,400 Zestimate®
$241/sqft
$8,107 Estimated rent
Home value
$1,526,400
$1.36M - $1.71M
$8,107/mo
Zestimate® history
Loading...
Owner options
Explore your selling options
What's special
Beautiful expansive colonial, meticulously maintained, in sought-after Stone Ridge Estates. Private level 1.16 acres professionally landscaped with room for a pool. Stunning updated eat-in kitchen with the finest custom cabinetry and top-of-the-line stainless steel appliances, including Sub Zero, double ovens, and a gas cooktop. Sunlit breakfast nook, granite breakfast bar, and center island. Great open flow from room to room with ideal layout, beautiful hardwood floors, 9-foot ceilings, and 4.5 updated baths. Inviting two-story entrance foyer with sweeping staircase. Formal living room and dining room, private office, and fifth bedroom with full bath all on the main level including playroom with built-ins, ceiling fans, and french doors leading out to a huge wraparound deck, great for entertaining! Tremendous primary bedroom with sitting area, stunning full bath, and CA walk-in closet. Three additional upper bedrooms, all with CA closets. Exceptional lower level beautifully finished with media room, huge recreation room, impeccable full bath, and mud room to oversized 3-car garage. Elegant stone walkway and outstanding stone entrance on magnificent grounds. Automatic generac home generator, electric dog fence, and exceptional privacy. This 6,018-square-foot colonial in Stone Ridge Estates has the finest attention to detail throughout. Minutes to shopping, restaurants, schools, recreation, golf course, mall, highways, in great commute location. Meticulously maintained - see attached pdf with the list of improvements.
Zillow last checked: 8 hours ago
Listing updated: December 16, 2024 at 09:44am
Listed by:
Debbie Chase-Jehu 203-733-3820,
William Pitt Sotheby's Int'l 203-438-9531
Bought with:
Heather Salaga, RES.0800356
Houlihan Lawrence
Source: Smart MLS,MLS#: 24051241
Facts & features
Interior
Bedrooms & bathrooms
- Bedrooms: 5
- Bathrooms: 5
- Full bathrooms: 4
- 1/2 bathrooms: 1
Primary bedroom
- Features: Bay/Bow Window, Vaulted Ceiling(s), Ceiling Fan(s), Full Bath, Walk-In Closet(s), Hardwood Floor
- Level: Upper
- Area: 675 Square Feet
- Dimensions: 25 x 27
Bedroom
- Features: High Ceilings, Ceiling Fan(s), Hardwood Floor
- Level: Upper
- Area: 192 Square Feet
- Dimensions: 12 x 16
Bedroom
- Features: High Ceilings, Ceiling Fan(s), Hardwood Floor
- Level: Main
- Area: 132 Square Feet
- Dimensions: 12 x 11
Bedroom
- Features: High Ceilings, Ceiling Fan(s), Hardwood Floor
- Level: Upper
- Area: 143 Square Feet
- Dimensions: 11 x 13
Bedroom
- Features: High Ceilings, Ceiling Fan(s), Hardwood Floor
- Level: Upper
- Area: 169 Square Feet
- Dimensions: 13 x 13
Dining room
- Features: High Ceilings, Hardwood Floor
- Level: Main
- Area: 221 Square Feet
- Dimensions: 17 x 13
Family room
- Features: Vaulted Ceiling(s), Ceiling Fan(s), Fireplace, Hardwood Floor
- Level: Main
- Area: 315 Square Feet
- Dimensions: 21 x 15
Kitchen
- Features: High Ceilings, Balcony/Deck, Breakfast Bar, Breakfast Nook, Granite Counters, Hardwood Floor
- Level: Main
- Area: 484 Square Feet
- Dimensions: 22 x 22
Living room
- Features: Vaulted Ceiling(s), Hardwood Floor
- Level: Main
- Area: 289 Square Feet
- Dimensions: 17 x 17
Media room
- Features: Dry Bar, Wall/Wall Carpet
- Level: Lower
- Area: 464 Square Feet
- Dimensions: 16 x 29
Office
- Features: Bay/Bow Window, Built-in Features, Hardwood Floor
- Level: Main
- Area: 180 Square Feet
- Dimensions: 12 x 15
Rec play room
- Features: Full Bath, Wall/Wall Carpet
- Level: Lower
- Area: 1435 Square Feet
- Dimensions: 35 x 41
Rec play room
- Features: Vaulted Ceiling(s), Balcony/Deck, Built-in Features, Ceiling Fan(s), French Doors, Hardwood Floor
- Level: Main
- Area: 693 Square Feet
- Dimensions: 21 x 33
Heating
- Forced Air, Zoned, Natural Gas
Cooling
- Ceiling Fan(s), Central Air, Zoned
Appliances
- Included: Gas Cooktop, Oven, Microwave, Refrigerator, Dishwasher, Washer, Dryer, Gas Water Heater, Tankless Water Heater
- Laundry: Main Level, Mud Room
Features
- Wired for Data, Central Vacuum, Open Floorplan, Entrance Foyer, Smart Thermostat
- Doors: French Doors
- Basement: Full,Heated,Storage Space,Finished,Garage Access,Cooled,Liveable Space
- Attic: Pull Down Stairs
- Number of fireplaces: 1
Interior area
- Total structure area: 6,018
- Total interior livable area: 6,018 sqft
- Finished area above ground: 4,768
- Finished area below ground: 1,250
Property
Parking
- Total spaces: 3
- Parking features: Attached, Garage Door Opener
- Attached garage spaces: 3
Features
- Patio & porch: Porch, Wrap Around
- Exterior features: Rain Gutters, Garden, Lighting
Lot
- Size: 1.16 Acres
- Features: Subdivided, Wooded, Level, Cleared, Landscaped
Details
- Parcel number: 275034
- Zoning: RAA
Construction
Type & style
- Home type: SingleFamily
- Architectural style: Colonial
- Property subtype: Single Family Residence
Materials
- Shingle Siding, Clapboard, Wood Siding
- Foundation: Concrete Perimeter
- Roof: Asphalt
Condition
- New construction: No
- Year built: 1999
Utilities & green energy
- Sewer: Septic Tank
- Water: Well
Community & neighborhood
Security
- Security features: Security System
Community
- Community features: Golf, Health Club, Library, Park, Shopping/Mall, Tennis Court(s)
Location
- Region: Ridgefield
- Subdivision: Stone Ridge Estates
HOA & financial
HOA
- Has HOA: Yes
- HOA fee: $150 annually
- Services included: Maintenance Grounds
Price history
| Date | Event | Price |
|---|---|---|
| 12/16/2024 | Sold | $1,450,000+5.5%$241/sqft |
Source: | ||
| 10/31/2024 | Pending sale | $1,375,000$228/sqft |
Source: | ||
| 10/15/2024 | Listed for sale | $1,375,000+14.3%$228/sqft |
Source: | ||
| 7/16/2007 | Sold | $1,203,000+36.5%$200/sqft |
Source: | ||
| 5/30/2001 | Sold | $881,000+31.5%$146/sqft |
Source: | ||
Public tax history
| Year | Property taxes | Tax assessment |
|---|---|---|
| 2025 | $25,841 +20.6% | $943,460 +16% |
| 2024 | $21,429 +2.1% | $813,260 |
| 2023 | $20,990 +2.9% | $813,260 +13.3% |
Find assessor info on the county website
Neighborhood: Ridgebury
Nearby schools
GreatSchools rating
- 9/10Ridgebury Elementary SchoolGrades: PK-5Distance: 1.9 mi
- 8/10Scotts Ridge Middle SchoolGrades: 6-8Distance: 2.8 mi
- 10/10Ridgefield High SchoolGrades: 9-12Distance: 2.7 mi
Schools provided by the listing agent
- Elementary: Ridgebury
- Middle: Scotts Ridge
- High: Ridgefield
Source: Smart MLS. This data may not be complete. We recommend contacting the local school district to confirm school assignments for this home.

Get pre-qualified for a loan
At Zillow Home Loans, we can pre-qualify you in as little as 5 minutes with no impact to your credit score.An equal housing lender. NMLS #10287.
Sell for more on Zillow
Get a free Zillow Showcase℠ listing and you could sell for .
$1,526,400
2% more+ $30,528
With Zillow Showcase(estimated)
$1,556,928

