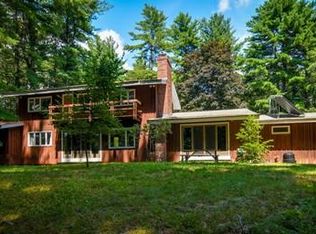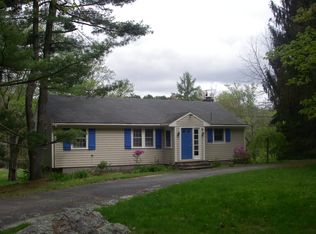You'll love this well-maintained 4BR colonial by original owner, w/attached 2 car garage, nestled on over 4 acres of beautifully wooded land in desirable neighborhood with easy commuter access to routes 27, 16 & 126. Set back from the street, this property offers privacy & a manicured yard with a walkout finished basement. Updates include brand new electric panel, gutters, heating, central air conditioning, garage doors & exterior paint. Wonderful hardwood floors throughout w/ 3 "artisan" floor to ceiling fireplaces, bright and sunny rooms with ample closet storage. From your doorsteps, you'll have access to the beautiful BAILEY Trail conservation area, neighborhood sidewalks, 2 local ponds offering perfect for weekend exploration & enjoyment.This is a great opportunity for you to have access to all the amenities that Sherborn offers including one of the best school systems & resident only Farm Pond beach. NEW SEPTIC SYSTEM WITH FULLY SIGNED CERTIFICATE OF COMPLIANCE COMPLETED.
This property is off market, which means it's not currently listed for sale or rent on Zillow. This may be different from what's available on other websites or public sources.

