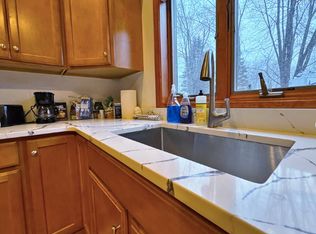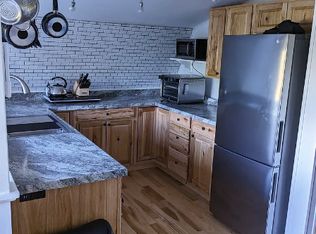Closed
$840,000
18 Old Hollis Road, Biddeford, ME 04005
6beds
3,038sqft
Single Family Residence
Built in 1977
2.93 Acres Lot
$714,700 Zestimate®
$276/sqft
$3,871 Estimated rent
Home value
$714,700
$557,000 - $879,000
$3,871/mo
Zestimate® history
Loading...
Owner options
Explore your selling options
What's special
Truly one of a kind! This property contains 2 units totaling 6 bedrooms, 4 bathrooms, 2 full kitchens, one kitchenette and 3 laundry sets. However, it is the 305 feet of shoreline on the Saco River, giving you access to 7 miles of freshwater boating, jet skiing, tubing, kayaking, paddling, swimming, fishing or simply the tranquility of mother nature right at your door that makes this home so magnificent. Enjoy blissful sunset boat rides up river to see the cows that graze on the river bank, a quick excursion to Rotary park for some rock jumping, or a leisurely float right back to your own riverfront. With nearly 3 ac that were once a cow pasture, this property is a blank canvas and even includes a riverside hookup to park your RV! The vernal pools host diverse wildlife in the spring and early summer including turkey, deer, geese, turtles, groundhogs, hawks, bald eagles, ducklings and more! At your showing you might be lucky enough to see the doe who is currently raising her two fawns in the field, the turkey nesting in the tall grass on the hill or even the humming birds visiting the feeders over the garage. In the mornings, you will enjoy epic sunrises over the river and at sundown you can relax in the hot tub listening to the peepers. The first floor of the main unit boasts an open concept living area with new quartz countertops in the kitchen and an office that could be used as a bedroom, right alongside a full bath with a soaking tub. This home is move-in ready, complete with a brand new leach bed for the septic, a new architectural shingle roof and with all integral systems serviced in the last 30 days. Over the garage as a part of the main unit hides a separate living quarters that could be converted back to a great room. The second unit stuns with vaulted ceilings, an open-concept and new quartz countertops. The unit is turnkey and ready for rental income or your own compound! By the mailbox you will see an impressively rare Shagbark Hickory Tree!
Zillow last checked: 8 hours ago
Listing updated: September 17, 2024 at 07:39pm
Listed by:
Dan Anderson Real Estate, Inc.
Bought with:
Spectrum Real Estate
Source: Maine Listings,MLS#: 1564855
Facts & features
Interior
Bedrooms & bathrooms
- Bedrooms: 6
- Bathrooms: 4
- Full bathrooms: 4
Bedroom 1
- Level: First
Bedroom 1
- Level: First
Bedroom 1
- Level: Second
Bedroom 2
- Level: Second
Bedroom 3
- Level: Second
Dining room
- Level: First
Other
- Level: Second
Other
- Level: First
Kitchen
- Level: Upper
Kitchen
- Level: First
Kitchen
- Level: Second
Laundry
- Level: Second
Living room
- Level: First
Living room
- Level: First
Living room
- Level: Second
Mud room
- Level: First
Mud room
- Level: First
Heating
- Heat Pump, Hot Water
Cooling
- Heat Pump
Appliances
- Included: Dishwasher, Dryer, Microwave, Electric Range, Refrigerator, Washer
Features
- 1st Floor Bedroom, Bathtub, Escalator-Stair, In-Law Floorplan, One-Floor Living, Shower, Walk-In Closet(s)
- Flooring: Tile, Vinyl, Wood
- Basement: Doghouse,Full,Unfinished
- Has fireplace: No
Interior area
- Total structure area: 3,038
- Total interior livable area: 3,038 sqft
- Finished area above ground: 3,038
- Finished area below ground: 0
Property
Parking
- Total spaces: 2
- Parking features: Paved, 5 - 10 Spaces
- Attached garage spaces: 2
Accessibility
- Accessibility features: 32 - 36 Inch Doors, 36+ Inch Doors, Elevator/Chair Lift
Features
- Patio & porch: Deck, Patio
- Has spa: Yes
- Has view: Yes
- View description: Fields, Trees/Woods
- Body of water: Saco River
- Frontage length: Waterfrontage: 305,Waterfrontage Owned: 305
Lot
- Size: 2.93 Acres
- Features: Near Golf Course, Near Public Beach, Near Shopping, Near Turnpike/Interstate, Near Town, Neighborhood, Level, Open Lot, Pasture, Rolling Slope, Landscaped
Details
- Additional structures: Shed(s)
- Parcel number: BIDDM7L76
- Zoning: SR1
Construction
Type & style
- Home type: SingleFamily
- Architectural style: Contemporary,Dutch Colonial
- Property subtype: Single Family Residence
Materials
- Wood Frame, Wood Siding
- Roof: Shingle
Condition
- Year built: 1977
Utilities & green energy
- Electric: Circuit Breakers
- Sewer: Private Sewer
- Water: Public
Community & neighborhood
Location
- Region: Biddeford
Other
Other facts
- Road surface type: Paved
Price history
| Date | Event | Price |
|---|---|---|
| 12/20/2025 | Listing removed | $2,100$1/sqft |
Source: Zillow Rentals | ||
| 12/15/2025 | Listed for rent | $2,100$1/sqft |
Source: Zillow Rentals | ||
| 11/12/2024 | Listing removed | $2,100+10.5%$1/sqft |
Source: Zillow Rentals | ||
| 10/19/2023 | Listing removed | -- |
Source: Zillow Rentals | ||
| 10/4/2023 | Listed for rent | $1,900$1/sqft |
Source: Zillow Rentals | ||
Public tax history
| Year | Property taxes | Tax assessment |
|---|---|---|
| 2024 | $6,948 +9.4% | $488,600 +0.9% |
| 2023 | $6,353 +3.5% | $484,200 +29.5% |
| 2022 | $6,136 +7.4% | $373,900 +19.3% |
Find assessor info on the county website
Neighborhood: 04005
Nearby schools
GreatSchools rating
- NABiddeford Primary SchoolGrades: 1-2Distance: 1.9 mi
- 3/10Biddeford Middle SchoolGrades: 5-8Distance: 2.2 mi
- 5/10Biddeford High SchoolGrades: 9-12Distance: 1.1 mi

Get pre-qualified for a loan
At Zillow Home Loans, we can pre-qualify you in as little as 5 minutes with no impact to your credit score.An equal housing lender. NMLS #10287.

