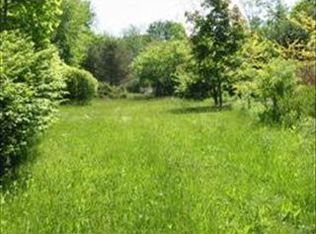GORGEOUS SUNRISE VIEWS! This is your opportunity for serene, country living! Only 15 minutes from Northampton and 3 minutes from the center of Williamsburg, this cozy 3-bedroom, 3 full bath home offers gorgeous field views of the east and southeast. Enjoy your cup of coffee while watching the sunrise from the kitchen windows. The kitchen opens into a larger dining or living space with a beautiful Goshen stone fireplace. The wood flooring throughout the entire house adds warmth and character as do the French doors which separate the living and dining room areas. There is a large living space with a full bathroom and bedroom on the first floor which is currently being used by a boarding tenant (see Firm Remarks). This space would also make a generous in-law suite or home office. Updates include a new propane furnace and water heater, double insulated windows throughout the house, new roof shingles and chimney flashing. This is truly HOME SWEET HOME!
This property is off market, which means it's not currently listed for sale or rent on Zillow. This may be different from what's available on other websites or public sources.
