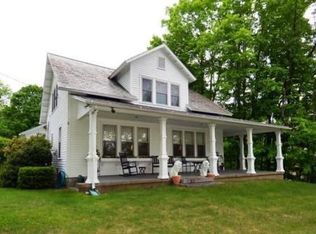Rare Sturbridge two family home tucked nicely off the road on Fiske Hill. The first floor apartment features a kitchen with a full pantry, a large living room, two bedrooms and an enclosed heated porch. The second floor apartment offers a living room, a kitchen, two bedrooms and enclosed porch. The barn offers two deep bays and a large walk-up loft. Nice, level back yard to enjoy. New roof on the house and on the the barn. First floor boiler installed in 2014. Many replacement windows. Electric updates completed within 10 years.
This property is off market, which means it's not currently listed for sale or rent on Zillow. This may be different from what's available on other websites or public sources.
