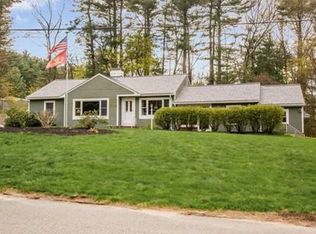Sold for $1,000,000
$1,000,000
18 Old Farm Rd, Wayland, MA 01778
3beds
2,325sqft
Single Family Residence
Built in 1950
0.55 Acres Lot
$1,130,000 Zestimate®
$430/sqft
$4,465 Estimated rent
Home value
$1,130,000
$1.05M - $1.22M
$4,465/mo
Zestimate® history
Loading...
Owner options
Explore your selling options
What's special
Prepare to be captivated by this 3 bedroom, 2.5 bath ranch-style home that has been meticulously cared for by its present owner. Nestled in a coveted cul-de-sac neighborhood, this property boasts an in-ground pool, perfect for a refreshing dip on hot summer days. Open living area with wood stove will keep you warm all winter. The updated kitchen opens to the dining area, perfect for entertaining family and friends. Primary en-suite with sitting area/ office space, 2 family bedrooms and bathroom round out the first level. Walk-out lower level with bonus/recreation room, with storage space. The professionally landscaped grounds are reminiscent of a picturesque English Garden, where beauty unfolds throughout the season. Numerous updates made over the years make this house a true gem. Conveniently located near schools, parks, shopping centers, and major transportation routes, this property offers endless possibilities. Don't miss out on this extraordinary opportunity!
Zillow last checked: 8 hours ago
Listing updated: August 04, 2023 at 02:45pm
Listed by:
The Shulkin Wilk Group 617-463-9816,
Compass 781-365-9954,
Joanne Baron 508-904-4822
Bought with:
Stan Mironovich
New England Premier Properties
Source: MLS PIN,MLS#: 73127860
Facts & features
Interior
Bedrooms & bathrooms
- Bedrooms: 3
- Bathrooms: 3
- Full bathrooms: 2
- 1/2 bathrooms: 1
- Main level bathrooms: 1
- Main level bedrooms: 3
Primary bedroom
- Features: Closet, Flooring - Wall to Wall Carpet
- Level: Main,First
- Area: 143
- Dimensions: 13 x 11
Bedroom 2
- Features: Closet, Flooring - Hardwood
- Level: Main,First
- Area: 120
- Dimensions: 10 x 12
Bedroom 3
- Features: Closet, Flooring - Wood
- Level: Main,First
- Area: 88
- Dimensions: 8 x 11
Primary bathroom
- Features: Yes
Bathroom 1
- Features: Bathroom - Full, Bathroom - Tiled With Shower Stall, Flooring - Stone/Ceramic Tile, Recessed Lighting
- Level: First
- Area: 52
- Dimensions: 13 x 4
Bathroom 2
- Features: Bathroom - Full, Bathroom - With Tub & Shower, Flooring - Stone/Ceramic Tile, Countertops - Stone/Granite/Solid, Cabinets - Upgraded
- Level: Main,First
- Area: 49
- Dimensions: 7 x 7
Bathroom 3
- Features: Bathroom - Half, Dryer Hookup - Electric, Washer Hookup, Pocket Door
- Level: Basement
- Area: 48
- Dimensions: 6 x 8
Dining room
- Features: Flooring - Stone/Ceramic Tile, Window(s) - Picture, Lighting - Sconce, Lighting - Overhead, Window Seat
- Level: Main,First
- Area: 221
- Dimensions: 17 x 13
Kitchen
- Features: Countertops - Stone/Granite/Solid, Recessed Lighting, Remodeled, Stainless Steel Appliances, Flooring - Engineered Hardwood
- Level: Main,First
- Area: 165
- Dimensions: 11 x 15
Living room
- Features: Wood / Coal / Pellet Stove, Flooring - Hardwood, Recessed Lighting
- Level: Main,First
- Area: 361
- Dimensions: 19 x 19
Heating
- Baseboard, Natural Gas, Wood Stove
Cooling
- Window Unit(s)
Appliances
- Included: Gas Water Heater, Water Heater, Dishwasher, Microwave, Refrigerator, Freezer, Washer, Dryer, Range Hood
- Laundry: Electric Dryer Hookup, Washer Hookup, Sink, In Basement
Features
- Closet, Bonus Room, Sitting Room
- Flooring: Wood, Tile, Carpet, Hardwood, Engineered Hardwood, Flooring - Wall to Wall Carpet
- Basement: Partial,Finished,Walk-Out Access
- Number of fireplaces: 1
- Fireplace features: Living Room
Interior area
- Total structure area: 2,325
- Total interior livable area: 2,325 sqft
Property
Parking
- Total spaces: 6
- Parking features: Attached, Garage Door Opener, Paved Drive, Paved
- Attached garage spaces: 2
- Uncovered spaces: 4
Features
- Patio & porch: Patio
- Exterior features: Patio, Pool - Inground Heated, Cabana, Professional Landscaping, Fenced Yard
- Has private pool: Yes
- Pool features: Pool - Inground Heated
- Fencing: Fenced
Lot
- Size: 0.55 Acres
Details
- Additional structures: Cabana
- Parcel number: M:38 L:070,861627
- Zoning: R40
Construction
Type & style
- Home type: SingleFamily
- Architectural style: Ranch
- Property subtype: Single Family Residence
Materials
- Frame
- Foundation: Concrete Perimeter
- Roof: Shingle
Condition
- Year built: 1950
Utilities & green energy
- Electric: 200+ Amp Service
- Sewer: Private Sewer
- Water: Public
Green energy
- Energy efficient items: Thermostat
Community & neighborhood
Community
- Community features: Shopping, Pool, Tennis Court(s), Public School
Location
- Region: Wayland
Price history
| Date | Event | Price |
|---|---|---|
| 8/4/2023 | Sold | $1,000,000+5.4%$430/sqft |
Source: MLS PIN #73127860 Report a problem | ||
| 6/25/2023 | Contingent | $949,000$408/sqft |
Source: MLS PIN #73127860 Report a problem | ||
| 6/21/2023 | Listed for sale | $949,000+45.8%$408/sqft |
Source: MLS PIN #73127860 Report a problem | ||
| 10/12/2006 | Sold | $651,000+67.8%$280/sqft |
Source: Public Record Report a problem | ||
| 12/2/1988 | Sold | $388,000$167/sqft |
Source: Public Record Report a problem | ||
Public tax history
| Year | Property taxes | Tax assessment |
|---|---|---|
| 2025 | $15,994 +5.7% | $1,023,300 +4.9% |
| 2024 | $15,138 +3.1% | $975,400 +10.6% |
| 2023 | $14,689 +10.6% | $882,200 +21.9% |
Find assessor info on the county website
Neighborhood: 01778
Nearby schools
GreatSchools rating
- 9/10Happy Hollow SchoolGrades: K-5Distance: 0.4 mi
- 9/10Wayland Middle SchoolGrades: 6-8Distance: 1.2 mi
- 10/10Wayland High SchoolGrades: 9-12Distance: 0.5 mi
Schools provided by the listing agent
- Elementary: Happy Hollow
- Middle: Wayland
- High: Wayland
Source: MLS PIN. This data may not be complete. We recommend contacting the local school district to confirm school assignments for this home.
Get a cash offer in 3 minutes
Find out how much your home could sell for in as little as 3 minutes with a no-obligation cash offer.
Estimated market value$1,130,000
Get a cash offer in 3 minutes
Find out how much your home could sell for in as little as 3 minutes with a no-obligation cash offer.
Estimated market value
$1,130,000
