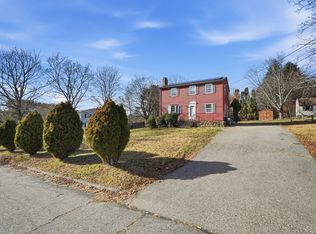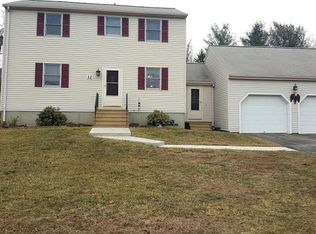Beautiful colonial on a quiet side street in the heart of Spencer. Plenty of open space on the first floor which consists of living room, sitting room/office, kitchen with stainless steel appliances, 1/2 bath with laundry, dining room and sunroom of all glass sliders overlooking the ultimate entertaining backyard. Two decks, stone patio, above ground pool, hot tub! the spacious yard if fully fenced for your privacy. Back inside all three bedrooms and bath are on the second floor. The master bedroom has a massive walk in closet and walk up attic access for storage. In the basement there is a wet bar with refrigerator, sink and granite bar top. opposite is a family room and yet another half bath! the basement has direct access to the one car garage. A big bonus in the owned solar panels! Total spending for electricity In 2019 was $550 which includes the electric heat!
This property is off market, which means it's not currently listed for sale or rent on Zillow. This may be different from what's available on other websites or public sources.

