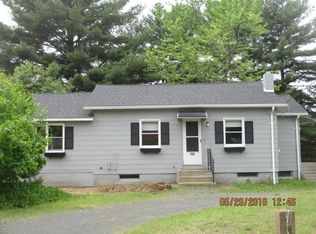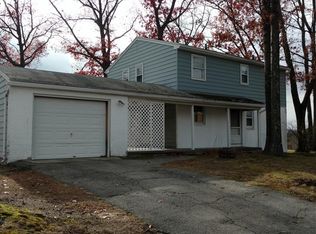DO NOTHING BUT UNPACK!! CALL TODAY! A well maintained home updated with many fine features. You enter thru the lovely dining room that has access to the garage & access to the huge yard. It has beautiful ceramic tile heated floor,a high end ceiling fan,cathedral ceiling, slider with awning leads to back yard, and there is a bay window for all your plants. The kitchen has gorgeous new granite counter tops and a large center island that is perfect for entertaining. Everyone always ends up in the kitchen, right? There is a generous size living room & 2 bedrooms on the main floor. The full bath is just recently remodeled. The second floor has 2 more bedrooms and another gorgeous new full bathroom.When everyone wants to kick back you have the finished basement! By having the bulkhead door you could even have a 5th bedroom. This location is close to everything you might need, and very few know it's even there. When we say move in ready, this is the perfect example.
This property is off market, which means it's not currently listed for sale or rent on Zillow. This may be different from what's available on other websites or public sources.

