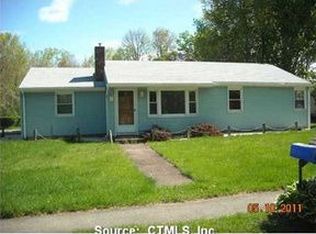Sold for $285,000 on 05/09/25
$285,000
18 Old Dobson Road, Vernon, CT 06066
3beds
2,059sqft
Single Family Residence
Built in 1952
0.31 Acres Lot
$303,500 Zestimate®
$138/sqft
$2,751 Estimated rent
Home value
$303,500
$267,000 - $346,000
$2,751/mo
Zestimate® history
Loading...
Owner options
Explore your selling options
What's special
Comfort and convenience! This cozy 3-bedroom, 3-bath home is a perfect blend of style and functionality, designed for those who appreciate spaciousness and warmth. Step inside to discover a large family room, complete with a cozy wood stove and bar. The expansive living room boasts a beautiful fireplace that serves as the heart of the home, creating an ideal setting for entertaining or simply unwinding after a long day. The well-appointed kitchen comes equipped with all appliances, making meal prep a breeze. The convenience of a two-car garage adds to the appeal, offering ample storage for vehicles and outdoor gear alike. Set on an open lot featuring a handy shed for additional storage, this property provides plenty of outdoor space to enjoy gardening. The easy access to highways means you're just moments away from shopping centers and restaurants-everything you need right at your fingertips! Some TLC is needed to make this your home!
Zillow last checked: 8 hours ago
Listing updated: May 11, 2025 at 12:32pm
Listed by:
Nancy J. Brown 860-614-8402,
Country Way Realty, LLC 860-742-5768
Bought with:
Yvonne Toro, REB.0794906
Toro Real Estate LLC
Source: Smart MLS,MLS#: 24066404
Facts & features
Interior
Bedrooms & bathrooms
- Bedrooms: 3
- Bathrooms: 3
- Full bathrooms: 3
Primary bedroom
- Level: Main
Bedroom
- Level: Upper
Bedroom
- Level: Upper
Dining room
- Features: Hardwood Floor
- Level: Main
Family room
- Features: Beamed Ceilings, Dry Bar, Wood Stove
- Level: Main
Kitchen
- Features: Bay/Bow Window, Eating Space
- Level: Main
Living room
- Features: Fireplace, French Doors, Wall/Wall Carpet
- Level: Main
Heating
- Hot Water, Oil
Cooling
- Window Unit(s)
Appliances
- Included: Oven/Range, Microwave, Refrigerator, Dishwasher, Washer, Dryer, Electric Water Heater, Water Heater
- Laundry: Main Level
Features
- Basement: Full
- Attic: None
- Number of fireplaces: 2
Interior area
- Total structure area: 2,059
- Total interior livable area: 2,059 sqft
- Finished area above ground: 2,059
Property
Parking
- Total spaces: 2
- Parking features: Attached
- Attached garage spaces: 2
Lot
- Size: 0.31 Acres
- Features: Level, Open Lot
Details
- Parcel number: 1659332
- Zoning: R-27
Construction
Type & style
- Home type: SingleFamily
- Architectural style: Cape Cod
- Property subtype: Single Family Residence
Materials
- Vinyl Siding, Brick
- Foundation: Concrete Perimeter
- Roof: Asphalt
Condition
- New construction: No
- Year built: 1952
Utilities & green energy
- Sewer: Public Sewer
- Water: Public
- Utilities for property: Cable Available
Community & neighborhood
Community
- Community features: Park, Playground, Shopping/Mall
Location
- Region: Vernon
- Subdivision: Dobsonville
Price history
| Date | Event | Price |
|---|---|---|
| 5/11/2025 | Pending sale | $285,000$138/sqft |
Source: | ||
| 5/9/2025 | Sold | $285,000$138/sqft |
Source: | ||
| 4/11/2025 | Listed for sale | $285,000$138/sqft |
Source: | ||
| 3/17/2025 | Pending sale | $285,000$138/sqft |
Source: | ||
| 1/18/2025 | Price change | $285,000-5%$138/sqft |
Source: | ||
Public tax history
| Year | Property taxes | Tax assessment |
|---|---|---|
| 2025 | $6,901 +2.8% | $191,230 |
| 2024 | $6,710 +5.1% | $191,230 |
| 2023 | $6,385 | $191,230 |
Find assessor info on the county website
Neighborhood: 06066
Nearby schools
GreatSchools rating
- 7/10Center Road SchoolGrades: PK-5Distance: 1.4 mi
- 6/10Vernon Center Middle SchoolGrades: 6-8Distance: 1.6 mi
- 3/10Rockville High SchoolGrades: 9-12Distance: 2 mi

Get pre-qualified for a loan
At Zillow Home Loans, we can pre-qualify you in as little as 5 minutes with no impact to your credit score.An equal housing lender. NMLS #10287.
Sell for more on Zillow
Get a free Zillow Showcase℠ listing and you could sell for .
$303,500
2% more+ $6,070
With Zillow Showcase(estimated)
$309,570