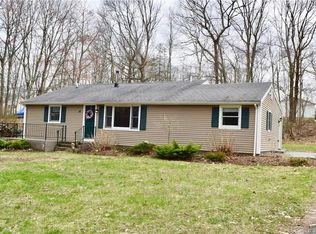Sold for $350,000 on 07/16/24
$350,000
18 Old Coach Road, East Hampton, CT 06424
3beds
1,622sqft
Single Family Residence
Built in 1973
0.99 Acres Lot
$379,000 Zestimate®
$216/sqft
$2,764 Estimated rent
Home value
$379,000
$341,000 - $421,000
$2,764/mo
Zestimate® history
Loading...
Owner options
Explore your selling options
What's special
Welcome to a lovely three bedroom raised ranch tucked away but close to many shopping and dining options. Situated on a large lightly wooded lot this home offers ample space both inside and out. As you step inside from the garage you are greeted by a cozy family room located on the lower level complete with built in bookshelves and welcoming wood stove, a perfect space for relaxing. A large eat in kitchen, with newer stainless appliances and ample counter space, overlooking a private back yard. The living room is large and airy, opening to the kitchen and overlooking the foyer as natural light pours in the picture window. With three bedrooms, one and a half recently updated baths, and large open living areas this home offers a spacious layout, comfort, charm, and versatility. A large stone patio provides this home with exceptional options for outdoor activities and entertaining. A must see!
Zillow last checked: 8 hours ago
Listing updated: October 01, 2024 at 12:06am
Listed by:
Deborah B. McCracken 860-989-1412,
Century 21 AllPoints Realty 860-675-0021
Bought with:
Bruce Bayles, RES.0779650
William Raveis Real Estate
Source: Smart MLS,MLS#: 24023570
Facts & features
Interior
Bedrooms & bathrooms
- Bedrooms: 3
- Bathrooms: 2
- Full bathrooms: 1
- 1/2 bathrooms: 1
Primary bedroom
- Features: Half Bath, Wall/Wall Carpet
- Level: Main
Bedroom
- Level: Main
Bedroom
- Level: Main
Family room
- Features: Built-in Features, Wood Stove, Patio/Terrace, Sliders
- Level: Lower
Kitchen
- Features: Balcony/Deck, Dining Area, Kitchen Island
- Level: Main
Living room
- Features: Wall/Wall Carpet
- Level: Main
Heating
- Baseboard, Electric
Cooling
- Window Unit(s)
Appliances
- Included: Electric Cooktop, Oven/Range, Microwave, Refrigerator, Dishwasher, Washer, Dryer, Electric Water Heater, Water Heater
- Laundry: Lower Level
Features
- Basement: Partial,Heated,Garage Access,Partially Finished,Walk-Out Access
- Attic: Access Via Hatch
- Number of fireplaces: 1
Interior area
- Total structure area: 1,622
- Total interior livable area: 1,622 sqft
- Finished area above ground: 1,106
- Finished area below ground: 516
Property
Parking
- Total spaces: 1
- Parking features: Attached
- Attached garage spaces: 1
Features
- Patio & porch: Deck, Patio
Lot
- Size: 0.99 Acres
- Features: Few Trees, Cleared
Details
- Additional structures: Shed(s)
- Parcel number: 980725
- Zoning: R-4
Construction
Type & style
- Home type: SingleFamily
- Architectural style: Ranch
- Property subtype: Single Family Residence
Materials
- Aluminum Siding
- Foundation: Concrete Perimeter, Raised
- Roof: Asphalt
Condition
- New construction: No
- Year built: 1973
Utilities & green energy
- Sewer: Septic Tank
- Water: Well
Community & neighborhood
Location
- Region: East Hampton
Price history
| Date | Event | Price |
|---|---|---|
| 7/16/2024 | Sold | $350,000+3%$216/sqft |
Source: | ||
| 6/9/2024 | Listed for sale | $339,900+88.8%$210/sqft |
Source: | ||
| 2/29/2016 | Sold | $180,000-2.7%$111/sqft |
Source: | ||
| 1/27/2016 | Pending sale | $185,000$114/sqft |
Source: RE/MAX Precision Realty #G10046481 Report a problem | ||
| 9/22/2015 | Price change | $185,000-6.3%$114/sqft |
Source: RE/MAX Precision Realty #G10046481 Report a problem | ||
Public tax history
| Year | Property taxes | Tax assessment |
|---|---|---|
| 2025 | $5,451 +4.4% | $137,270 |
| 2024 | $5,222 +5.5% | $137,270 |
| 2023 | $4,950 +4.1% | $137,270 +0% |
Find assessor info on the county website
Neighborhood: 06424
Nearby schools
GreatSchools rating
- 6/10Center SchoolGrades: 4-5Distance: 1.2 mi
- 6/10East Hampton Middle SchoolGrades: 6-8Distance: 0.6 mi
- 8/10East Hampton High SchoolGrades: 9-12Distance: 1.4 mi
Schools provided by the listing agent
- High: East Hampton
Source: Smart MLS. This data may not be complete. We recommend contacting the local school district to confirm school assignments for this home.

Get pre-qualified for a loan
At Zillow Home Loans, we can pre-qualify you in as little as 5 minutes with no impact to your credit score.An equal housing lender. NMLS #10287.
Sell for more on Zillow
Get a free Zillow Showcase℠ listing and you could sell for .
$379,000
2% more+ $7,580
With Zillow Showcase(estimated)
$386,580