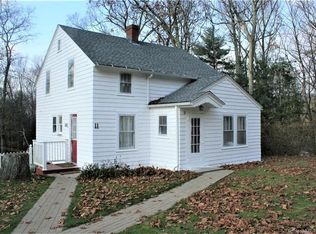This stunning home exemplifies true craftsmanship details at its finest. A luxury 3079 sf magnificent living space nestled on exclusive 2.20 private rolling yard. Impressive gourmet remodeled kitchen w/ highest-end features including new Slate appliances of double wall oven & induction cook-top, granite composite sink, granite countertop & island. Open design w/ custom cherry & painted maple cabinetry, tile backsplash, exposed wood beams, expansive pantry cabinets, & built-in coffee station. Beautiful renovated ½ bath granite & stand-out copper sink. Dining rm w/ lighted tray ceiling opens to lavish great room offering an abundance of natural light. Beautiful hand planed hickory floors, wood burning stove & decorative wood mantle details paired w/ gorgeous built-in's, vaulted 2 story ceiling complete the look. Dream master bedroom en-suite w/ huge custom closet & spa bath accommodating custom tile shower w/ bench & glass enclosure, extended double vanity, & jet tub. The "HGTV" style laundry rm will dazzle you w/ granite tops, thoroughly designed cabinetry layout & built-ins. This exquisite home also features 1st floor office, drop zone w/ custom wood detail & built-in organizers, oversize garage, Trex deck, & solar ownership! Full finished lower level recreation room opening to outdoor sink, countertop, & pavilion. Approx. 38x32 exterior barn & showroom top off this property. This spectacular home offers the finest quality construction & more amenities & upgrades imaginable.
This property is off market, which means it's not currently listed for sale or rent on Zillow. This may be different from what's available on other websites or public sources.
