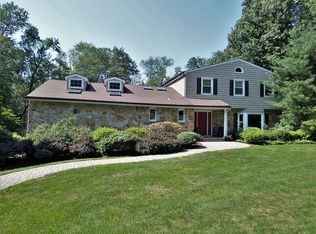Special Find! Custom Colonial on 3.23 Acres Wooded Knoll of Private, Park-Like Property. Gift wrapped in Landscaping- lawns, colorful perennials, mature trees, gazebo, deck & inground pool. All overlooking Rockaway River Country Clubs prestigious golf course. Grand living inspires elegance through traditional design but has all the major upgrades of a NEW septic, h/w heater, oil tank & roof. Many rooms to accommodate a versatile lifestyle; handsome entertaining space, butlers pantry & library. 2 large, open fireplaces. Lovely vintage details, French doors, wide plank HW flooring, cherry cabinetry, crystal doorknobs- just to name a few! Tons of storage in 2 car garage, attic & full bsmt. Spacious & Gentle inside & out. Ideal location near NYC-direct mass transit, hwys & schools.
This property is off market, which means it's not currently listed for sale or rent on Zillow. This may be different from what's available on other websites or public sources.

