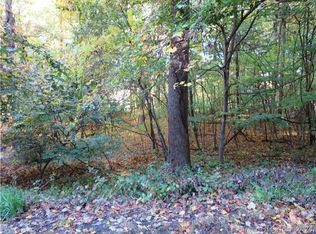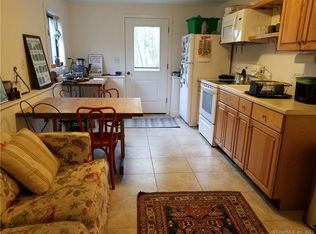Your staycation paradise awaits! This stunning 5 Bdrm/4 Full bth 4500+sqft home is nestled on 4+acres where unspoiled nature awaits w scenic views of idyllic grounds complete with pond, wildlife & gardens. Completely transformed/renovated over time & most recently, the owners have spared no expense to design a dream home perfect for multiple generations-only the finest materials/finishes & exquisite craftsmanship will do. The epicurean kitchen boasts new, top of the line commercial Viking double ovens/8 burner gas cooktop/Subzero/Dual Asko Dishwashers, a coffee-beverage bar/frig & an on trend polished cement flr. A Chef lovers kitchn w oversized island/stylish granite counters opens to both the generous Dining Rm w stunning fieldstone frplc & the radiant-heated flr Great Rm, perfect for informal gatherings. Connect & unwind in this breathtaking space w walls of glass & an open flr plan that highlights the beauty of nature. Main level can offer one level living w its magnificent Primary Suite/vaulted ceilings/walls of glass & an unrivaled home office, the ultimate spa-like primary bth sanctuary w cast iron soaking tub/oversized frameless glass shower & cedar sauna to relax like its your job. Gaze at twinkling stars as you drift asleep. Step outside to the sound of waterfalls as you enjoy morning coffee or an evening libation.Three addtnl bdrms, one complete w private office area, another with a frpl plus 2 addtnl Full guest Bths, all w radiant heated flrs, complete this level. The finished walkout lower level is an extension of the main level offering a 5th bdrm, 4th full bth, 3rd home office & Recreation Media room, perfect for entertaining family and guests. This lower level has its own ground level private entrance and can serve as the perfect inlaw. A second laundry room and mud room with plentiful storage complete the layout. The oversized driveway boasts gorgeous stone pillars, stone walls, a belgium block apron, specimen plantings and oversized 3 car heated garage and brand new 16 x 20 extra garage/storage shed for all your toys. In addition to massive primary driveway, additional parking area leading up a stone staircase to the front door. Sizable decks wrap around the house offering multiple living areas to lounge, dine, grill, or stroll a few feet to the outdoor heated gazebo currently used as a gym/yoga room with 360 degree panoramic views. A once-in-a-lifetime opportunity to own a very special property-a bucolic weekend get-a-way or a spectacular place to call home. Perfectly situated in the Newtown Taunton area and just minutes to the Bethel/Brookfield lines with easy access to shopping & commuting. Nirvana! Make this your home for the holidays.
This property is off market, which means it's not currently listed for sale or rent on Zillow. This may be different from what's available on other websites or public sources.

