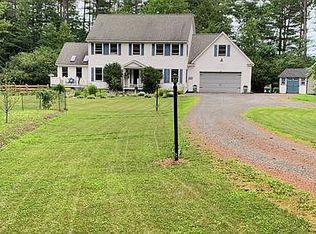Closed
Listed by:
Susanne Pacilio,
Martha E. Diebold/Hanover 603-643-4200
Bought with: BHG Masiello Keene
$559,000
18 Oak Ridge Road, Lebanon, NH 03784
3beds
2,220sqft
Single Family Residence
Built in 1967
0.44 Acres Lot
$610,400 Zestimate®
$252/sqft
$3,462 Estimated rent
Home value
$610,400
$562,000 - $665,000
$3,462/mo
Zestimate® history
Loading...
Owner options
Explore your selling options
What's special
You will love the bright and open living space in this delightful 3 bedroom 2 bath home. Lovely living area with hardwood floors throughout out and fireplace in the living room. Terrific spacious kitchen with lots of counter space that opens to the dining room with skylight. Partially finished lower level. Large deck with hot top. Solar panels supply heat and cooling. 2 car garage and .44 acre of land. Convenient location close to Hanover and hiking trails.
Zillow last checked: 8 hours ago
Listing updated: May 09, 2024 at 10:22am
Listed by:
Susanne Pacilio,
Martha E. Diebold/Hanover 603-643-4200
Bought with:
Ara Cardew
BHG Masiello Keene
Source: PrimeMLS,MLS#: 4990008
Facts & features
Interior
Bedrooms & bathrooms
- Bedrooms: 3
- Bathrooms: 2
- Full bathrooms: 1
- 3/4 bathrooms: 1
Heating
- Solar, Baseboard, Electric, Heat Pump, Zoned
Cooling
- Mini Split
Appliances
- Included: Dishwasher, Dryer, Gas Range, Washer, Solar Hot Water
- Laundry: 1st Floor Laundry
Features
- Kitchen Island, Primary BR w/ BA, Natural Light, Vaulted Ceiling(s)
- Flooring: Hardwood, Tile
- Windows: Skylight(s)
- Basement: Bulkhead,Concrete,Concrete Floor,Partially Finished,Interior Stairs,Storage Space,Unfinished,Interior Entry
- Number of fireplaces: 1
- Fireplace features: Wood Burning, 1 Fireplace
Interior area
- Total structure area: 3,016
- Total interior livable area: 2,220 sqft
- Finished area above ground: 1,716
- Finished area below ground: 504
Property
Parking
- Total spaces: 2
- Parking features: Paved
- Garage spaces: 2
Features
- Levels: One
- Stories: 1
- Exterior features: Deck, Garden
- Frontage length: Road frontage: 160
Lot
- Size: 0.44 Acres
- Features: Landscaped, Level
Details
- Parcel number: LBANM4B20L
- Zoning description: R3
Construction
Type & style
- Home type: SingleFamily
- Property subtype: Single Family Residence
Materials
- Wood Frame, Brick Exterior, Clapboard Exterior
- Foundation: Concrete, Poured Concrete
- Roof: Asphalt Shingle
Condition
- New construction: No
- Year built: 1967
Utilities & green energy
- Electric: Circuit Breakers, Generator
- Sewer: Private Sewer
- Utilities for property: Cable at Site, Propane
Community & neighborhood
Security
- Security features: Smoke Detector(s)
Location
- Region: West Lebanon
Price history
| Date | Event | Price |
|---|---|---|
| 5/9/2024 | Sold | $559,000-5.1%$252/sqft |
Source: | ||
| 4/3/2024 | Listed for sale | $589,000+81.2%$265/sqft |
Source: | ||
| 12/21/2004 | Sold | $325,000$146/sqft |
Source: Public Record Report a problem | ||
Public tax history
| Year | Property taxes | Tax assessment |
|---|---|---|
| 2024 | $11,950 +8.2% | $454,700 |
| 2023 | $11,040 +5.4% | $454,700 |
| 2022 | $10,476 +22.5% | $454,700 +61.4% |
Find assessor info on the county website
Neighborhood: 03784
Nearby schools
GreatSchools rating
- 5/10Lebanon Middle SchoolGrades: 5-8Distance: 4.8 mi
- 7/10Lebanon High SchoolGrades: 9-12Distance: 3.2 mi
- 7/10Mt. Lebanon SchoolGrades: PK-4Distance: 2.6 mi

Get pre-qualified for a loan
At Zillow Home Loans, we can pre-qualify you in as little as 5 minutes with no impact to your credit score.An equal housing lender. NMLS #10287.
