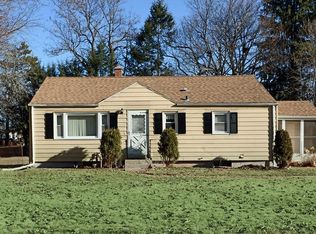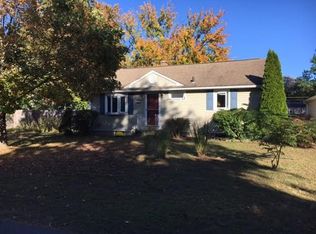Sold for $300,000 on 04/30/25
$300,000
18 Northway Dr, Springfield, MA 01119
2beds
768sqft
Single Family Residence
Built in 1955
0.27 Acres Lot
$306,400 Zestimate®
$391/sqft
$2,332 Estimated rent
Home value
$306,400
$276,000 - $340,000
$2,332/mo
Zestimate® history
Loading...
Owner options
Explore your selling options
What's special
Welcome to 18 Northway Drive, a sweet single family home nestled in the Sixteen Acres neighborhood. This delightful ranch-style home, built in 1955, offers very comfortable modern living space, featuring 2 spacious bedrooms and a beautifully updated bathroom. The custom designed kitchen is a dream come true featuring stone counter tops, a tile backsplash and high end cabinets. Hardwood floors have all been refurbished with a marvelous matte finish.Fresh paint from top to bottom creates warm and inviting spaces you want to be in. A new roof, heating system and many new windows make this home energy efficient. All of this situated on a generous 0.27-acre lot that has fencing on two sides and a large patio for out door entertaining. The home’s classic design and prime location make it a perfect choice for those seeking a blend of comfort and convenience.
Zillow last checked: 8 hours ago
Listing updated: May 01, 2025 at 06:20am
Listed by:
Christine Strohman 413-367-6683,
Keller Williams Realty 207-879-9800
Bought with:
Carrie A. Blair
Keller Williams Realty
Source: MLS PIN,MLS#: 73336120
Facts & features
Interior
Bedrooms & bathrooms
- Bedrooms: 2
- Bathrooms: 1
- Full bathrooms: 1
Primary bedroom
- Features: Closet, Flooring - Hardwood, Window(s) - Picture, Lighting - Overhead
- Level: First
Bedroom 2
- Features: Closet, Flooring - Hardwood, Window(s) - Picture
- Level: First
Primary bathroom
- Features: No
Bathroom 1
- Features: Bathroom - Full, Bathroom - With Tub, Flooring - Stone/Ceramic Tile, Window(s) - Picture
- Level: First
Kitchen
- Features: Flooring - Vinyl, Dining Area, Countertops - Stone/Granite/Solid, Cabinets - Upgraded, Exterior Access, Gas Stove, Lighting - Pendant, Lighting - Overhead
- Level: Main,First
Living room
- Features: Closet/Cabinets - Custom Built, Flooring - Hardwood, Window(s) - Picture
- Level: Main,First
Heating
- Central, Forced Air, Natural Gas, ENERGY STAR Qualified Equipment
Cooling
- Central Air
Appliances
- Laundry: Electric Dryer Hookup, Washer Hookup, In Basement
Features
- Flooring: Tile, Vinyl, Hardwood
- Doors: Insulated Doors
- Windows: Insulated Windows
- Basement: Full,Interior Entry,Concrete
- Has fireplace: No
Interior area
- Total structure area: 768
- Total interior livable area: 768 sqft
- Finished area above ground: 768
Property
Parking
- Total spaces: 3
- Parking features: Paved Drive, Off Street, Paved
- Has uncovered spaces: Yes
Accessibility
- Accessibility features: No
Features
- Patio & porch: Patio
- Exterior features: Patio, Rain Gutters
Lot
- Size: 0.27 Acres
- Features: Level
Details
- Parcel number: S:09148 P:0005,2598148
- Zoning: R1
Construction
Type & style
- Home type: SingleFamily
- Architectural style: Ranch
- Property subtype: Single Family Residence
Materials
- Frame
- Foundation: Concrete Perimeter
- Roof: Shingle
Condition
- Year built: 1955
Utilities & green energy
- Electric: Circuit Breakers, 100 Amp Service
- Sewer: Public Sewer
- Water: Public
- Utilities for property: for Gas Range, for Electric Dryer, Washer Hookup
Community & neighborhood
Community
- Community features: Public Transportation, Shopping
Location
- Region: Springfield
- Subdivision: Sixteen Acres
Other
Other facts
- Road surface type: Paved
Price history
| Date | Event | Price |
|---|---|---|
| 4/30/2025 | Sold | $300,000+3.5%$391/sqft |
Source: MLS PIN #73336120 | ||
| 4/3/2025 | Listed for sale | $289,900-2%$377/sqft |
Source: MLS PIN #73336120 | ||
| 2/27/2025 | Contingent | $295,900$385/sqft |
Source: MLS PIN #73336120 | ||
| 2/20/2025 | Listed for sale | $295,900+59.1%$385/sqft |
Source: MLS PIN #73336120 | ||
| 11/26/2024 | Sold | $186,000+6.3%$242/sqft |
Source: MLS PIN #73300314 | ||
Public tax history
| Year | Property taxes | Tax assessment |
|---|---|---|
| 2025 | $3,065 +12.6% | $195,500 +15.3% |
| 2024 | $2,722 +1.6% | $169,500 +7.8% |
| 2023 | $2,680 -5.5% | $157,200 +4.3% |
Find assessor info on the county website
Neighborhood: Sixteen Acres
Nearby schools
GreatSchools rating
- 6/10Mary M Lynch Elementary SchoolGrades: PK-5Distance: 0.3 mi
- 5/10John J Duggan Middle SchoolGrades: 6-12Distance: 1 mi
- 3/10Springfield Central High SchoolGrades: 9-12Distance: 1.9 mi

Get pre-qualified for a loan
At Zillow Home Loans, we can pre-qualify you in as little as 5 minutes with no impact to your credit score.An equal housing lender. NMLS #10287.
Sell for more on Zillow
Get a free Zillow Showcase℠ listing and you could sell for .
$306,400
2% more+ $6,128
With Zillow Showcase(estimated)
$312,528
