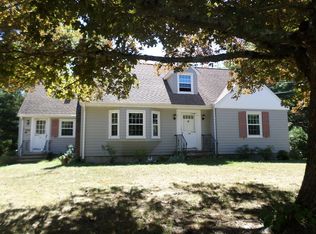Welcome to the little town of Mendon! MOTIVATED SELLERS who have already found their new home! Well-loved and maintained adorable cape home, nothing to do but move in and unpack! Open concept kitchen/dining space great for entertaining, finished basement perfect for extra living space/storage, bonus space on second floor for a home office/nursery. Updates to include: Fencing 2016, Loamed/graded backyard 2017, first floor bedroom carpets 2018, renovated first floor bathroom 2019, new paint throughout, new well pump 2019. Don't miss your opportunity to see it for yourself Saturday 5/18 1-3 & Sunday 5/19 11-1!
This property is off market, which means it's not currently listed for sale or rent on Zillow. This may be different from what's available on other websites or public sources.
