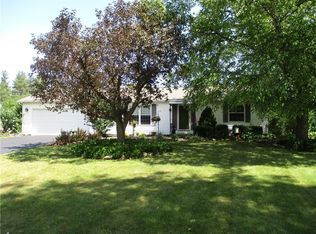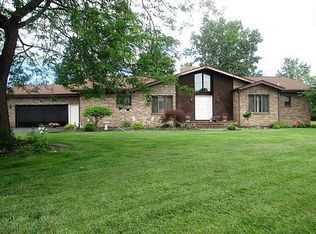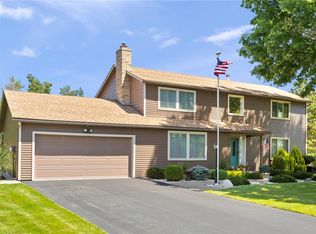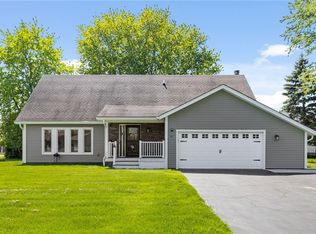Closed
$316,000
18 Northampton Cir, Rochester, NY 14612
3beds
1,630sqft
Single Family Residence
Built in 1975
0.52 Acres Lot
$325,100 Zestimate®
$194/sqft
$2,514 Estimated rent
Maximize your home sale
Get more eyes on your listing so you can sell faster and for more.
Home value
$325,100
$302,000 - $351,000
$2,514/mo
Zestimate® history
Loading...
Owner options
Explore your selling options
What's special
BE PREPARED TO MAKE A OFFER! THIS HOME HAS ALL THE BELLS AND WHISTLES. FROM A SPACIOUS RANCH FLOOR PLAN TO A DECK OVERLOOKING THAT PARK LIKE SETTING WITH NO NEIGHBORS TO THE BACK. WALK UP TO YOUR NEW COMPOSITE FRONT DECK WITH HANDICAP ACCESSIBLE RAMP. ENTER INTO YOUR GENEROUS SIZED LIVING ROOM WITH SUNK IN FAMILY ROOM HIGHLIGHTED WITH A GAS FIREPLACE. NEWLY UPDATED LUXURY VINYL PLANK FLOORING. 3 NICE SIZED BEDROOMS. PRIMARY WITH ITS OWN ACCESS TO THE FULL BATH. GALLEY STYLE KITCHEN COUNTRY SHAKER CABINITRY WITH EAT IN LOOKING OUT TO BACK DECK WITH RETRACTABLE AWNING. ENTERTAIN ON THE LARGE DECK WITH FENCED YARD & GAZEBO AREA. HOME SQUARE FOOTAGE DOES NOT INCLUDE THE NEWER ADDITION OF LAUNDRY AREA/MUD ROOM. DOWNSTAIRS FULL BASEMENT INCLUDES ANDERSON WATER PURIFICATION SYSTEM & REVERSE OSMOSIS. TANKLESS H20 TANK, 200 AMP PANEL BOX, & STAIRGLIDE. CLOSE TO THE PARKWAY & 390! DELAYED NEGOTIATIONS UNTIL THURSDAY MAY 22ND AT 10AM.
Zillow last checked: 8 hours ago
Listing updated: July 02, 2025 at 08:51pm
Listed by:
Derek Heerkens 585-279-8248,
RE/MAX Plus
Bought with:
Julie M. Forney, 10301202632
Howard Hanna
Source: NYSAMLSs,MLS#: R1606859 Originating MLS: Rochester
Originating MLS: Rochester
Facts & features
Interior
Bedrooms & bathrooms
- Bedrooms: 3
- Bathrooms: 2
- Full bathrooms: 1
- 1/2 bathrooms: 1
- Main level bathrooms: 2
- Main level bedrooms: 3
Heating
- Gas, Forced Air
Cooling
- Central Air
Appliances
- Included: Dryer, Dishwasher, Exhaust Fan, Gas Oven, Gas Range, Gas Water Heater, Microwave, Refrigerator, Range Hood, Tankless Water Heater, Washer, Water Purifier Owned, Water Softener Owned
- Laundry: Main Level
Features
- Eat-in Kitchen, Separate/Formal Living Room, Galley Kitchen, Granite Counters, Sliding Glass Door(s), Bedroom on Main Level, Main Level Primary
- Flooring: Carpet, Luxury Vinyl, Tile, Varies
- Doors: Sliding Doors
- Windows: Thermal Windows
- Basement: Full,Sump Pump
- Number of fireplaces: 1
Interior area
- Total structure area: 1,630
- Total interior livable area: 1,630 sqft
Property
Parking
- Total spaces: 2
- Parking features: Attached, Garage, Garage Door Opener
- Attached garage spaces: 2
Accessibility
- Accessibility features: Accessible Bedroom, Accessible Approach with Ramp, Stair Lift, See Remarks
Features
- Levels: One
- Stories: 1
- Patio & porch: Deck
- Exterior features: Awning(s), Blacktop Driveway, Deck, Fence, Private Yard, See Remarks
- Fencing: Partial
Lot
- Size: 0.52 Acres
- Dimensions: 74 x 303
- Features: Pie Shaped Lot, Residential Lot
Details
- Additional structures: Gazebo, Shed(s), Storage
- Parcel number: 2628000340100001005000
- Special conditions: Standard
- Other equipment: Generator
Construction
Type & style
- Home type: SingleFamily
- Architectural style: Ranch
- Property subtype: Single Family Residence
Materials
- Attic/Crawl Hatchway(s) Insulated, Vinyl Siding, Copper Plumbing
- Foundation: Block
- Roof: Asphalt
Condition
- Resale
- Year built: 1975
Utilities & green energy
- Electric: Circuit Breakers
- Sewer: Connected
- Water: Connected, Public
- Utilities for property: Cable Available, High Speed Internet Available, Sewer Connected, Water Connected
Community & neighborhood
Location
- Region: Rochester
Other
Other facts
- Listing terms: Cash,Conventional,FHA,VA Loan
Price history
| Date | Event | Price |
|---|---|---|
| 7/2/2025 | Sold | $316,000+37.5%$194/sqft |
Source: | ||
| 5/22/2025 | Pending sale | $229,900$141/sqft |
Source: | ||
| 5/17/2025 | Listed for sale | $229,900$141/sqft |
Source: | ||
Public tax history
| Year | Property taxes | Tax assessment |
|---|---|---|
| 2024 | -- | $175,100 |
| 2023 | -- | $175,100 +17.1% |
| 2022 | -- | $149,500 |
Find assessor info on the county website
Neighborhood: 14612
Nearby schools
GreatSchools rating
- 6/10Paddy Hill Elementary SchoolGrades: K-5Distance: 2.7 mi
- 5/10Arcadia Middle SchoolGrades: 6-8Distance: 2.3 mi
- 6/10Arcadia High SchoolGrades: 9-12Distance: 2.4 mi
Schools provided by the listing agent
- Middle: Athena Middle
- High: Athena High
- District: Greece
Source: NYSAMLSs. This data may not be complete. We recommend contacting the local school district to confirm school assignments for this home.



