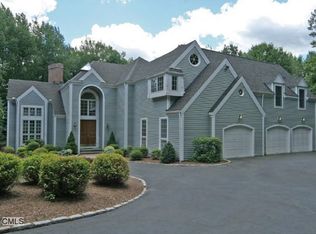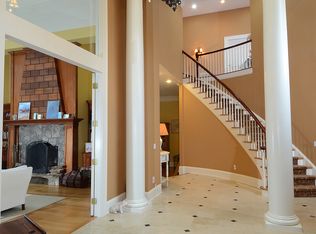This is an entertainer's dream! Welcome to a completely updated, open concept floor plan located in the highly sought after neighborhood of Beechwood Estates. Set on a flat, sprawling, park-like property, you will spend hours enjoying the beautiful outdoors. The retreat-like property is only minutes from beautiful downtown Ridgefield and a half mile from Farmingville Elementary School. All of the bathrooms and kitchen have been tastefully updated with marble and granite accents throughout. The sprawling layout downstairs provides ample room for large gatherings that will spill out onto the patios featuring a built in stone fireplace. With 460K++ of improvements by the present owners since 2015 this really is a total turn-key move right in residence.
This property is off market, which means it's not currently listed for sale or rent on Zillow. This may be different from what's available on other websites or public sources.

