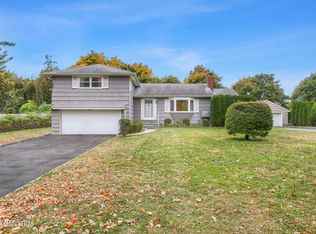Bright and sunny home located on a cul-de-sac with views of Long Island Sound. Walk to the beach, park, boating, tennis, library, town and school from this spacious four bedroom, three bath home with in-law suite. The spacious eat-in kitchen opens to family room with attractive stone fireplace and beamed cathedral ceiling. Generous master with en suite bath and walk-in closet. Level yard with in-ground gunite pool and brick patio surround for lounge chairs. Bonuses:Relaxing deck, garages for 4 cars including 2 car attached garage. Public utilities:town sewer and water. This home is walking distance to the new $9M town pool complex, fabulous new $37M elementary school and park with tennis courts, ball field and playground. Near the train too! Expansion possibilities. Oversized lot.
This property is off market, which means it's not currently listed for sale or rent on Zillow. This may be different from what's available on other websites or public sources.
