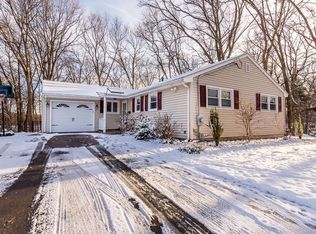Nestled on a beautiful tree lined street conveniently located just minutes to 95 this home offers 3 bedroom, 2 baths, a finished lower level and fenced in yard, This home was recently remodeled with an open floor plan, hardwood floors, new baths and new windows. The gleaming new kitchen is complete with a custom butcher block island with pull out pan rack, open shelving, wine rack, and new stainless steel appliances. The dining area opens to the large deck overlooking the beautiful back yard. The home also features a breezeway leading to the attached 1 car garage. The lower level features a large custom bar, a specialty ceiling treatment, and a game area with access to the full bath, laundry and walk out to the back yard.
This property is off market, which means it's not currently listed for sale or rent on Zillow. This may be different from what's available on other websites or public sources.
